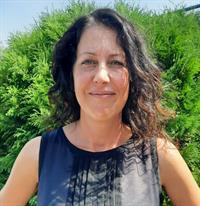417 16 Street E, Drumheller
- Bedrooms: 3
- Bathrooms: 2
- Living area: 936 square feet
- Type: Residential
Source: Public Records
Note: This property is not currently for sale or for rent on Ovlix.
We have found 6 Houses that closely match the specifications of the property located at 417 16 Street E with distances ranging from 2 to 6 kilometers away. The prices for these similar properties vary between 200,000 and 430,000.
Nearby Listings Stat
Active listings
3
Min Price
$212,000
Max Price
$430,000
Avg Price
$320,633
Days on Market
24 days
Sold listings
1
Min Sold Price
$275,000
Max Sold Price
$275,000
Avg Sold Price
$275,000
Days until Sold
64 days
Property Details
- Cooling: Central air conditioning
- Heating: Forced air
- Stories: 1
- Year Built: 1965
- Structure Type: House
- Foundation Details: Poured Concrete
- Architectural Style: Bungalow
Interior Features
- Basement: Finished, Full
- Flooring: Laminate, Carpeted, Linoleum
- Appliances: Refrigerator, Stove, Microwave, Washer & Dryer
- Living Area: 936
- Bedrooms Total: 3
- Fireplaces Total: 2
- Above Grade Finished Area: 936
- Above Grade Finished Area Units: square feet
Exterior & Lot Features
- Lot Features: Back lane, Level
- Lot Size Units: square feet
- Parking Total: 3
- Parking Features: Detached Garage, Parking Pad, Other, Gravel
- Lot Size Dimensions: 6120.00
Location & Community
- Common Interest: Freehold
- Street Dir Suffix: East
- Subdivision Name: Riverview Park
Tax & Legal Information
- Tax Lot: 25
- Tax Year: 2024
- Tax Block: 16
- Parcel Number: 0020400321
- Tax Annual Amount: 2962.18
- Zoning Description: ND
Additional Features
- Photos Count: 20
- Map Coordinate Verified YN: true
This Riverside Bungalow may be exactly what you've been looking for ! Family room with gas fireplace and pass through to eat in kitchen. 2 bedrooms on the main and 3 piece bath. Downstairs a Rec room with wet bar and electric fireplace, laundry with folding table and a 3rd Bedroom with 3 piece ensuite. This home has been lovingly cared for and it shows. Lots of perennials including peony, lily and cotoneaster. Fountain and garden alongside the covered patio. Fenced, off street parking with 2 Singles Garages and shed. Central Air and close to park, paths, river and shopping. Mid August Possession available (id:1945)







