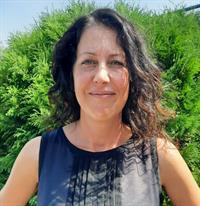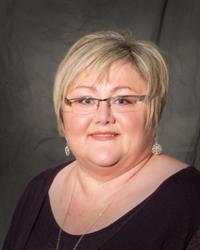715 3 Avenue W, Drumheller
- Bedrooms: 6
- Bathrooms: 4
- Living area: 1649 square feet
- Type: Residential
- Added: 63 days ago
- Updated: 62 days ago
- Last Checked: 19 hours ago
6 Bedroom, 3 Bath Family Friendly Home ! With loads of Character ! Welcome, originally a Catholic Monastery then Moved to its current Location and placed on concrete foundation, has been a loving family home ever since. Covered front porch with basement underneath. This home features original woodwork, pocket doors, with Character and Charm. With 3 bedrooms on the main floor, 1 with wash sink, 1 with 3 piece ensuite, formal living room, formal dining room, updated kitchen with stainless appliances. Upstairs 2 generous sized bedrooms, 4 piece bathroom with claw tub and room to develop rest of attic space if you have the energy. Downstairs you'll find high ceilings, a Rec room , kitchenette or wet bar, studio space for crafting with cabinetry and hairdressing sink and chair. Guest bedroom, 3pc bathroom, cold storage, pantry and large utility room with laundry. Outside mature landscaping with garden patch, saskatoons, raspberries, apple tree, nan king cherries, lilacs, and more. Room to play on the 66x100 mostly fenced yard with RV parking, Detached 14x24 garage with workbench and shelving . Greenspace and the Valleys Rail to Trail System out the back door. Steps from Downtown Drumheller. Close to playground. (id:1945)
powered by

Show
More Details and Features
Property DetailsKey information about 715 3 Avenue W
- Cooling: None
- Heating: Forced air
- Stories: 1
- Year Built: 1933
- Structure Type: House
- Foundation Details: Poured Concrete
Interior FeaturesDiscover the interior design and amenities
- Basement: Finished, Full
- Flooring: Hardwood, Carpeted
- Appliances: Refrigerator, Dishwasher, Stove, Window Coverings, Washer & Dryer
- Living Area: 1649
- Bedrooms Total: 6
- Bathrooms Partial: 1
- Above Grade Finished Area: 1649
- Above Grade Finished Area Units: square feet
Exterior & Lot FeaturesLearn about the exterior and lot specifics of 715 3 Avenue W
- Lot Features: Back lane, No neighbours behind, No Animal Home, No Smoking Home
- Lot Size Units: square feet
- Parking Total: 2
- Parking Features: Detached Garage, Other, RV
- Lot Size Dimensions: 6600.00
Location & CommunityUnderstand the neighborhood and community
- Common Interest: Freehold
- Street Dir Suffix: West
- Subdivision Name: Downtown Drumheller
Tax & Legal InformationGet tax and legal details applicable to 715 3 Avenue W
- Tax Lot: 9& 10
- Tax Year: 2024
- Tax Block: 49
- Parcel Number: 0018715780
- Tax Annual Amount: 2740.01
- Zoning Description: ND
Room Dimensions

This listing content provided by REALTOR.ca
has
been licensed by REALTOR®
members of The Canadian Real Estate Association
members of The Canadian Real Estate Association
Nearby Listings Stat
Active listings
1
Min Price
$372,500
Max Price
$372,500
Avg Price
$372,500
Days on Market
62 days
Sold listings
0
Min Sold Price
$0
Max Sold Price
$0
Avg Sold Price
$0
Days until Sold
days
Additional Information about 715 3 Avenue W











































