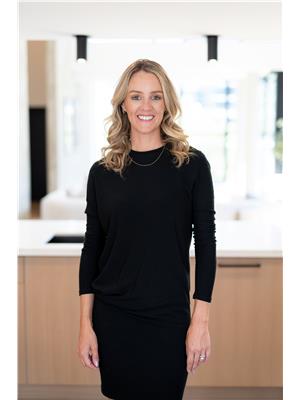1351 Hazelton Boulevard, Burlington Tyandaga
- Bedrooms: 4
- Bathrooms: 4
- Type: Residential
- Added: 14 days ago
- Updated: 1 days ago
- Last Checked: 14 hours ago
RAVINE SETTING - One-of-a-kind 'TRIGIANI' built, brick, 4 bd, 4 bth home - nestled on a 60 x 144 ft premium lot. Too special to build the ordinary - designed for entertaining & building memories. EXCELLENT CURB APPEAL - UPDATED & METICULOUSLY maintained. Boasting Pride-of-Ownership featuring a SOARING VAULTED CEILING in the living room with a DRAMATIC STONE GAS FIREPLACE, a SUNFILLED 4 season SUNROOM with glassed-window walls bringing the outdoors inside. The 'chefs' kitchen has an abundance of counter space, 'Frigidaire' & 'Bosch' appliances, pantry, wine fridge & breakfast area - a large dining room for family gatherings. Richly panelled walls in the MAIN FLOOR OFFICE have plenty of built-in bookshelves, desk area & oversized window. A MAIN FLOOR HOME THEATRE has its own wet bar - movie night with the family! The primary bedroom offers a secluded area for peace & quietness with a walk-in closet, 5 piece ensuite, separate shower stall, soaker tub & double vanity. 3 remaining bedrooms, on a separate wing, are spacious with ample closet space. A full size basement has a recreation room, multi-purpose & exercise area, 3 piece bath, coldroom & utility room. The over-sized double car garage has plenty of storage space, in-side entry to the residence & inter-locking brick drive. The front, back & garden irrigation system has a roof censor monitor. Rear yard decking/HOT TUB. Quick access to area amenities such as Schools, Hwy's 5, 407 & 403, Places of Worship - SOUGHT AFTER AREA!! (id:1945)
powered by

Property DetailsKey information about 1351 Hazelton Boulevard
- Cooling: Central air conditioning
- Heating: Forced air, Natural gas
- Structure Type: House
- Exterior Features: Brick
- Foundation Details: Poured Concrete
Interior FeaturesDiscover the interior design and amenities
- Basement: Partially finished, Full
- Flooring: Hardwood
- Appliances: Washer, Refrigerator, Hot Tub, Central Vacuum, Dishwasher, Stove, Dryer, Microwave, Garburator, Oven - Built-In, Blinds, Window Coverings, Garage door opener, Water Heater
- Bedrooms Total: 4
- Bathrooms Partial: 1
Exterior & Lot FeaturesLearn about the exterior and lot specifics of 1351 Hazelton Boulevard
- Lot Features: Ravine, Solar Equipment
- Water Source: Municipal water
- Parking Total: 6
- Parking Features: Attached Garage
- Lot Size Dimensions: 60 x 144.6 FT ; 60.15 ft x 144.83ft x 63.14ft x 158.42ft
Location & CommunityUnderstand the neighborhood and community
- Directions: HOMER DR
- Common Interest: Freehold
Utilities & SystemsReview utilities and system installations
- Sewer: Sanitary sewer
Tax & Legal InformationGet tax and legal details applicable to 1351 Hazelton Boulevard
- Tax Annual Amount: 9246
- Zoning Description: R2.2
Room Dimensions
| Type | Level | Dimensions |
| Kitchen | Main level | 5.69 x 3.51 |
| Media | Lower level | 6.25 x 3.45 |
| Living room | Main level | 5.79 x 3.66 |
| Dining room | Main level | 4.44 x 3.48 |
| Sunroom | Main level | 6.98 x 3.66 |
| Primary Bedroom | Second level | 8.41 x 3.45 |
| Bedroom 2 | Third level | 4.14 x 3.33 |
| Bedroom 3 | Third level | 3.78 x 3.51 |
| Bedroom 4 | Third level | 3.48 x 3 |
| Office | Lower level | 3.84 x 3.45 |
| Recreational, Games room | Lower level | 4.34 x 3.58 |

This listing content provided by REALTOR.ca
has
been licensed by REALTOR®
members of The Canadian Real Estate Association
members of The Canadian Real Estate Association
Nearby Listings Stat
Active listings
7
Min Price
$899,900
Max Price
$2,049,000
Avg Price
$1,303,813
Days on Market
14 days
Sold listings
0
Min Sold Price
$0
Max Sold Price
$0
Avg Sold Price
$0
Days until Sold
days














