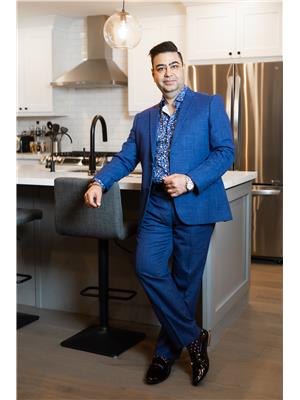71 Westwood Road, Guelph West Willow Woods
- Bedrooms: 4
- Bathrooms: 2
- Type: Residential
Source: Public Records
Note: This property is not currently for sale or for rent on Ovlix.
We have found 6 Houses that closely match the specifications of the property located at 71 Westwood Road with distances ranging from 2 to 10 kilometers away. The prices for these similar properties vary between 799,000 and 989,000.
Nearby Listings Stat
Active listings
0
Min Price
$0
Max Price
$0
Avg Price
$0
Days on Market
days
Sold listings
5
Min Sold Price
$399,900
Max Sold Price
$798,000
Avg Sold Price
$597,560
Days until Sold
65 days
Property Details
- Heating: Baseboard heaters, Natural gas
- Stories: 1
- Structure Type: House
- Exterior Features: Brick, Aluminum siding
- Foundation Details: Poured Concrete
- Architectural Style: Bungalow
Interior Features
- Basement: Finished, Full
- Appliances: Washer, Refrigerator, Hot Tub, Dishwasher, Stove, Range, Dryer, Window Coverings
- Bedrooms Total: 4
- Fireplaces Total: 1
Exterior & Lot Features
- Water Source: Municipal water
- Parking Total: 3
- Building Features: Fireplace(s)
- Lot Size Dimensions: 32 x 115 FT
Location & Community
- Directions: From the Hanlon Expressway head east onto Paisley Road, Left onto Silvercreek, Left onto Westwood. Property is on the right
- Common Interest: Freehold
Utilities & Systems
- Sewer: Sanitary sewer
Tax & Legal Information
- Tax Year: 2024
- Tax Annual Amount: 3774.17
- Zoning Description: R.1D
Additional Features
- Security Features: Smoke Detectors
This beautifully updated 990 sqft home offers the perfect balance of functionality and style, featuring 2 spacious bedrooms upstairs and a versatile basement bedroom that’s perfect for a primary suite, an older child that just won't leave, guests or an office. As you enter, you’ll be greeted by a bright, open-concept living area, complete with a gas fireplace, that invites you to relax and unwind. The centerpiece of this home is the stunning brand-new kitchen, a chef’s delight! With abundant cabinetry, generous counter space, and a large island that seats four, it’s the perfect setting for culinary adventures and lively gatherings. The basement features a 3-piece bathroom, a space that is perfect for a home gym, a rec room, a storage area and laundry room. Step outside to your private, backyard oasis, where your entertaining dreams come to life. Enjoy evenings soaking in the hot tub under the stars, or host summer barbecues on the large deck, this backyard is your personal retreat and ready for making memories. A large shed is available for lawn and garden tools, bikes, winter tires and just about anything else you need to store. You’ll find parks, shopping, and schools just moments away, making everyday errands a breeze. Plus, commuters will love the easy access to major routes. Don’t miss out on the opportunity to call this charming retreat your own. (id:1945)










