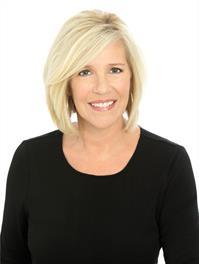11 Sparrow Lane, Wasaga Beach
- Bedrooms: 2
- Bathrooms: 3
- Living area: 2131 square feet
- Type: Residential
- Added: 2 days ago
- Updated: 9 hours ago
- Last Checked: 1 hours ago
Welcome to 11 Sparrow Lane! This 2 bedroom, 3 bath raised bungalow has approximately 1371 sq ft of living space on the main level with 9ft ceilings. Sunken front hall foyer, bedroom/den with semi ensuite bath, hall closet and inside access from garage. Hardwood floors in great room, dining and main floor hallway and hardwood stairs with wrought iron spindles. Open concept kitchen/dining/great room with gas fireplace, garden door to the back deck, kitchen island with storage, granite counters and plenty of cupboard space. Second inside access door from the garage to the laundry room with a closet and uppers. The master bedroom has a walk in closet, ensuite and sliding doors to the back deck. The basement is finished with a 3 piece bathroom, large rec room, closet and a third bedroom could be added. Large crawl space great for storage and hall closet off the foyer in the basement. Double car garage with high ceilings which could accommodate a car hoist as well as a access door to the back yard. Newer roof and garage doors, central air and fenced along the back. This home is close to the beach, recreation centre, trails, shopping and restaurants. (id:1945)
powered by

Property Details
- Cooling: Central air conditioning
- Heating: Natural gas
- Stories: 1
- Structure Type: House
- Exterior Features: Stone, Vinyl siding
- Foundation Details: Poured Concrete
- Architectural Style: Raised bungalow
Interior Features
- Basement: Finished, Full
- Appliances: Washer, Refrigerator, Stove, Dryer, Window Coverings, Garage door opener
- Living Area: 2131
- Bedrooms Total: 2
- Fireplaces Total: 1
- Above Grade Finished Area: 1371
- Below Grade Finished Area: 760
- Above Grade Finished Area Units: square feet
- Below Grade Finished Area Units: square feet
- Above Grade Finished Area Source: Builder
- Below Grade Finished Area Source: Builder
Exterior & Lot Features
- Lot Features: Paved driveway
- Water Source: Municipal water
- Parking Total: 6
- Parking Features: Attached Garage
Location & Community
- Directions: Mosley Street to 41st Street, Left on Oriole, Right onto Sparrow Lane
- Common Interest: Freehold
- Subdivision Name: WB01 - Wasaga Beach
- Community Features: School Bus, Community Centre
Utilities & Systems
- Sewer: Municipal sewage system
Tax & Legal Information
- Tax Annual Amount: 3698.62
- Zoning Description: R1
Room Dimensions
This listing content provided by REALTOR.ca has
been licensed by REALTOR®
members of The Canadian Real Estate Association
members of The Canadian Real Estate Association

















