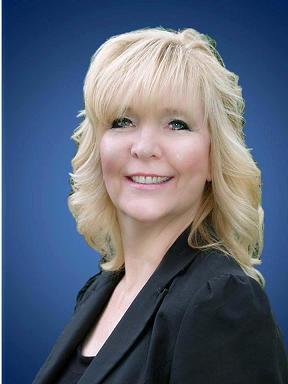15 Marine View Drive, Collingwood
- Bedrooms: 3
- Bathrooms: 4
- Living area: 2100 square feet
- MLS®: 40623595
- Type: Residential
- Added: 44 days ago
- Updated: 6 days ago
- Last Checked: 6 hours ago
Welcome Buyers!!! Opportunity Knocks to buy a home in this sought out Waterfront Community known as “Blue Shores”. Listings in this development do not come up for sale very often. You will benefit from “freehold ownership” taking advantage of the exclusive common elements which includes; a Clubhouse with indoor salt water pool, exercise room, games room, an outdoor salt water pool, tennis courts and a private marina. Snow removal and lawn maintenance are also included. This raised bungalow has a two car attached garage with a built in storage area above with an inside entry. The main floor has an open concept layout with a gas fireplace overlooking the kitchen with a grand island next to the dining area. Double doors lead to a large master bedroom with a walk-in closet, a full ensuite bathroom and a separate closet which holds a stacked washer and dryer. The second bedroom has a built in Murphy bed. The sliding doors lead to a double tiered deck and a private rear yard. The basement is finished and freshly renovated. There is a very large recreation room open to a kitchenette, a bedroom, two bathrooms and a laundry room. Homes are selling for almost this price without a finished basement. (id:1945)
powered by

Property Details
- Cooling: Central air conditioning
- Heating: Forced air, Natural gas
- Stories: 1
- Structure Type: House
- Exterior Features: Hardboard
- Architectural Style: Raised bungalow
Interior Features
- Basement: Finished, Full
- Appliances: Washer, Refrigerator, Dishwasher, Stove, Dryer
- Living Area: 2100
- Bedrooms Total: 3
- Bathrooms Partial: 1
- Above Grade Finished Area: 1300
- Below Grade Finished Area: 800
- Above Grade Finished Area Units: square feet
- Below Grade Finished Area Units: square feet
- Above Grade Finished Area Source: Listing Brokerage
- Below Grade Finished Area Source: Other
Exterior & Lot Features
- Lot Features: Paved driveway, In-Law Suite
- Water Source: Municipal water
- Parking Total: 4
- Parking Features: Attached Garage
Location & Community
- Directions: Highway 26 to Marine View Drive to 15 Marine View Drive.
- Common Interest: Condo/Strata
- Subdivision Name: CW01-Collingwood
- Community Features: Quiet Area, School Bus
Property Management & Association
- Association Fee: 430.3
- Association Fee Includes: Landscaping
Utilities & Systems
- Sewer: Municipal sewage system
Tax & Legal Information
- Tax Annual Amount: 4967
- Zoning Description: R2
Room Dimensions

This listing content provided by REALTOR.ca has
been licensed by REALTOR®
members of The Canadian Real Estate Association
members of The Canadian Real Estate Association
Nearby Listings Stat
Active listings
11
Min Price
$679,000
Max Price
$3,500,000
Avg Price
$1,594,445
Days on Market
77 days
Sold listings
4
Min Sold Price
$938,888
Max Sold Price
$2,999,000
Avg Sold Price
$1,559,472
Days until Sold
28 days

















