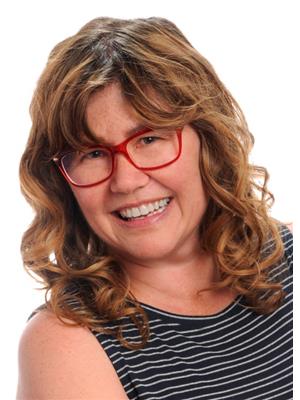111472 11 Th Line, East Garafraxa
- Bedrooms: 5
- Bathrooms: 2
- MLS®: x9051132
- Type: Residential
- Added: 46 days ago
- Updated: 3 days ago
- Last Checked: 5 hours ago
Welcome to your dream home! This 1846 square ft custom bungalow, crafted by Keating Homes in 2005 sits on a sprawling 1.24-acre lot. The main level features a beautiful front porch which overlooks the front yard and pond, a great room with a pellet stove, main floor laundry room and a massive open-concept kitchen with an abundance of cupboard space and high-quality Kitchenaid appliances. A spacious primary bedroom (14 x 13) ft with two double closets, and two additional 12 x 12 ft bedrooms with walk-in closets complete the main floor. A stunning finished basement boasts a 34 x 20 ft rec room with laminate flooring, oversized windows and a second pellet stove, two additional bedrooms, sitting room and separate entrance up to the garage. The exterior features a 2-car attached garage, two additional storage sheds and a fully fenced rear yard, with a Koi Pond. 24 x 36 ft workshop is heated and drywalled with a 12-foot ceiling, two doors, 100-amp service, a hoist and a loft area, perfect as a sports cave, for collectors or for your home-based business. Recent upgrades include a new cottage hip-style roof, furnace with A/C, HRV, hot water system, upgraded attic insulation, a new water tank. Surrounded by nature and with no neighbours as far as the eye can see this property provides privacy and the tranquility of rural living and is conveniently located 15 mins from Orangeville and 20 Mins to Erin. Don't miss the opportunity to make this stunning property your forever home. Schedule your viewing today! (id:1945)
powered by

Property Details
- Cooling: Central air conditioning
- Heating: Forced air, Oil
- Stories: 1
- Structure Type: House
- Exterior Features: Brick
- Foundation Details: Concrete
- Architectural Style: Bungalow
Interior Features
- Basement: Finished, N/A
- Flooring: Laminate, Ceramic
- Appliances: Washer, Refrigerator, Dishwasher, Stove, Dryer
- Bedrooms Total: 5
- Bathrooms Partial: 1
Exterior & Lot Features
- Parking Total: 10
- Parking Features: Attached Garage
- Lot Size Dimensions: 200 x 270 FT ; 1.24 Acres as Per Mpac
Location & Community
- Directions: County Rd 3 & 11 Line
- Common Interest: Freehold
Utilities & Systems
- Sewer: Septic System
Tax & Legal Information
- Tax Annual Amount: 5812
Room Dimensions

This listing content provided by REALTOR.ca has
been licensed by REALTOR®
members of The Canadian Real Estate Association
members of The Canadian Real Estate Association
Nearby Listings Stat
Active listings
2
Min Price
$765,000
Max Price
$1,249,900
Avg Price
$1,007,450
Days on Market
48 days
Sold listings
0
Min Sold Price
$0
Max Sold Price
$0
Avg Sold Price
$0
Days until Sold
days













