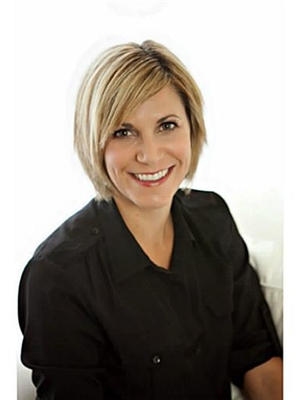130 Trafalgar Road, Waterloo
- Bedrooms: 5
- Bathrooms: 3
- Type: Residential
- Added: 59 days ago
- Updated: NaN days ago
- Last Checked: NaN days ago
Discover the perfect blend of charm and tranquility in this charismatic 5-bedroom, 3-bathroom home. Boasting over 2,800 sq ft of thoughtfully designed living space, including a beautifully transformed attic that adds an inviting third floor, this residence offers a unique living experience. The meticulously landscaped garden seamlessly extends into a lush forest, creating a picturesque and serene backdrop for your daily life. Enjoy the best of both worlds with the home's peaceful setting, while still being within walking distance to downtown, where small-town charm and modern convenience meet. This property is a rare gem, offering an unparalleled living experience
powered by

Property Details
- Cooling: Central air conditioning
- Heating: Forced air, Natural gas
- Stories: 2
- Structure Type: House
- Exterior Features: Brick
- Foundation Details: Poured Concrete
Interior Features
- Basement: Partially finished, N/A
- Appliances: Refrigerator, Stove, Dryer
- Bedrooms Total: 5
- Bathrooms Partial: 1
Exterior & Lot Features
- Water Source: Municipal water
- Parking Total: 6
- Lot Size Dimensions: 66 x 165 FT
Location & Community
- Directions: North of Upper Canda Dr-West side of Trafalgar
- Common Interest: Freehold
Utilities & Systems
- Sewer: Septic System
Tax & Legal Information
- Tax Annual Amount: 3764
Additional Features
- Photos Count: 40
Room Dimensions
This listing content provided by REALTOR.ca has
been licensed by REALTOR®
members of The Canadian Real Estate Association
members of The Canadian Real Estate Association













