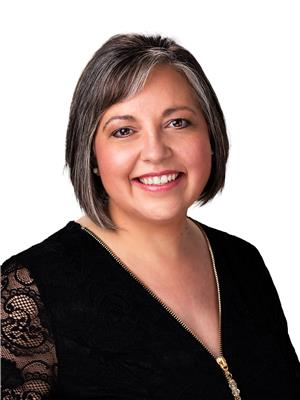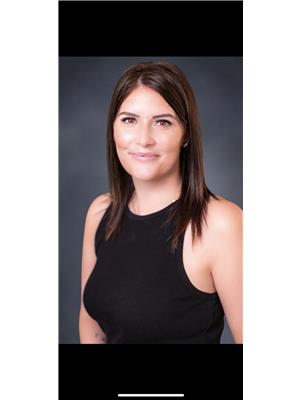11 Parkview Estates, Camrose
- Bedrooms: 6
- Bathrooms: 3
- Living area: 1824 square feet
- Type: Residential
Source: Public Records
Note: This property is not currently for sale or for rent on Ovlix.
We have found 6 Houses that closely match the specifications of the property located at 11 Parkview Estates with distances ranging from 2 to 9 kilometers away. The prices for these similar properties vary between 379,000 and 649,900.
Nearby Places
Name
Type
Address
Distance
The University of Alberta Augustana Campus
University
The University of Alberta Augustana Campus
1.1 km
Camrose Composite High School
School
6205 48 Ave
1.4 km
Monte Carlo Restaurant
Restaurant
4907 48 Ave
1.5 km
Boston Pizza
Restaurant
6046 48 Ave
1.6 km
Pizza Hut
Restaurant
6102 48 Avenue
1.6 km
Canadian Brewhouse - Camrose
Food
6608 48 Ave
1.9 km
Norsemen Inn
Restaurant
6505 48 Ave
1.9 km
Dairy Queen
Store
4954 50 St
2.0 km
Fiona's
Cafe
4968 50 St
2.0 km
Tim Hortons
Cafe
6602 48 Ave
2.0 km
Royal Bank
Bank
5102 50 Ave
2.0 km
R & R Inn & Suites
Lodging
6508 48 Ave
2.0 km
Property Details
- Cooling: None
- Heating: Forced air, Natural gas
- Stories: 1
- Year Built: 1991
- Structure Type: House
- Exterior Features: Brick, Vinyl siding
- Foundation Details: Poured Concrete
- Architectural Style: Bungalow
Interior Features
- Basement: Finished, Full
- Flooring: Tile, Carpeted, Vinyl Plank
- Appliances: Washer, Refrigerator, Dishwasher, Stove, Dryer, Hood Fan, Window Coverings, Garage door opener
- Living Area: 1824
- Bedrooms Total: 6
- Fireplaces Total: 1
- Above Grade Finished Area: 1824
- Above Grade Finished Area Units: square feet
Exterior & Lot Features
- Lot Features: See remarks, PVC window
- Lot Size Units: square meters
- Parking Total: 4
- Parking Features: Attached Garage, Garage, Concrete, Heated Garage
- Lot Size Dimensions: 935.10
Location & Community
- Common Interest: Freehold
- Subdivision Name: Parkview Estates_CAMR
Tax & Legal Information
- Tax Lot: 11
- Tax Year: 2023
- Tax Block: 1
- Parcel Number: 0010732873
- Tax Annual Amount: 5353
- Zoning Description: R1
Additional Features
- Photos Count: 43
Welcome to the executive neighbourhood of Parkview Estates. Situated on a corner lot of a quiet cul-de-sac is this large 6 bedroom bungalow home with over 1800 sqft. As you enter the home you will be impressed with the main floor layout, the added intentional details to the home, and many upgrades starting with the new flooring throughout the main. The brand new kitchen is an open concept layout to the dining room and sitting area and offers new cupboards, countertops and stainless steel appliances with butlers pantry. Off the dinning room you can enjoy your morning coffee in the east facing enclosed sunporch. Retreat to the primary bedroom with your own 4 piece bathroom with jetted tub. There are two more additional bedrooms on the main, an office space off the kitchen and an additional living room plus another full bathroom and main level laundry that completes this space. Downstairs offers more square feet for the whole family with a second primary bedroom for this home with a 3 piece bathroom and walk in closet. There are another two additional bedrooms downstairs, making this a 6 bedroom home. There is a family room and a rec space currently being used as a gym. Outside you will enjoy the Maintenance free Vinyl fully fenced yard. Beyond the fence is the beginning of the walking trail to the best valley in town. There is plenty of parking with the heated attached double car garage. Many upgrades to the home include: Triple Pane Windows, Vinyl plank flooring, freshly painted, kitchen appliances, kitchen cupboards and Quartz kitchen countertops. New furnace installed summer of 2023. Enjoy living near the valley trails and walking paths behind Parkview estates, walking distance to Jack Stuart school and the amenities at the swimming pool, skating rink, curling rink and ball diamonds. (id:1945)











