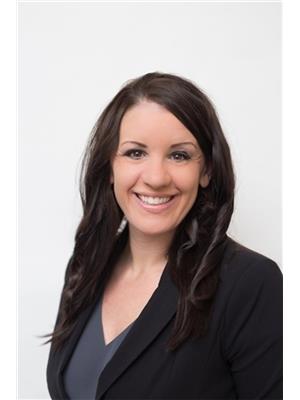3 3222 Immel Street, Abbotsford
- Bedrooms: 3
- Bathrooms: 3
- Living area: 2272 square feet
- Type: Townhouse
Source: Public Records
Note: This property is not currently for sale or for rent on Ovlix.
We have found 6 Townhomes that closely match the specifications of the property located at 3 3222 Immel Street with distances ranging from 2 to 10 kilometers away. The prices for these similar properties vary between 599,000 and 849,900.
Recently Sold Properties
Nearby Places
Name
Type
Address
Distance
Rendezvous Restaurant
Restaurant
3033 Immel St #230
0.4 km
Lou's Grill
Restaurant
2852 Gladys Ave
1.4 km
Abbotsford Virtual School
School
Abbotsford
1.4 km
Bateman Park
Park
Abbotsford
1.5 km
Yale Secondary
School
34620 Old Yale Rd
1.5 km
ebisu sushi Japanese Restaurant
Restaurant
2596 McMillan Rd
1.5 km
Ocean Park Pizza
Restaurant
2596 McMillan Rd #102
1.5 km
West Coast Brazilian Jiu-Jitsu & Mixed Martial Arts
Health
2664 Gladys Ave
1.6 km
The Keg Steakhouse & Bar - Abbotsford
Restaurant
2142 W Railway St
2.1 km
Dragon Fort Restaurant
Restaurant
2421 Pauline St
2.2 km
Milestones
Bar
2070 Sumas Way
2.3 km
Boston Pizza
Restaurant
2060 Sumas Way
2.3 km
Property Details
- Cooling: Air Conditioned
- Heating: Natural gas
- Year Built: 1995
- Structure Type: Row / Townhouse
- Architectural Style: 2 Level
Interior Features
- Basement: Full
- Appliances: Washer, Refrigerator, Dishwasher, Stove, Dryer
- Living Area: 2272
- Bedrooms Total: 3
- Fireplaces Total: 1
Exterior & Lot Features
- Water Source: Municipal water
- Parking Total: 2
- Parking Features: Garage
- Building Features: Laundry - In Suite
Location & Community
- Common Interest: Condo/Strata
- Community Features: Pets Allowed With Restrictions, Rentals Allowed
Property Management & Association
- Association Fee: 443.93
Utilities & Systems
- Sewer: Sanitary sewer
- Utilities: Water, Natural Gas, Electricity
Tax & Legal Information
- Tax Year: 2024
- Tax Annual Amount: 3106.85
Welcome to a nice East Abbotsford townhouse in a quiet location. This two storey plus basement home features 3 bedrooms, 3 bathrooms, and an office on the main floor. The basement is unfinished and ready for your ideas - maybe you could add a 4th bedroom, 4th bathroom and a rec room? Check out the garage - the owner spent over $15,000 customizing it. There is even air conditioning! School catchments include Margaret Stenerson, Clayburn Middle, Robert Bateman Secondary and Abby Christian is nearby. (id:1945)
Demographic Information
Neighbourhood Education
| Master's degree | 10 |
| Bachelor's degree | 130 |
| University / Below bachelor level | 25 |
| Certificate of Qualification | 45 |
| College | 155 |
| University degree at bachelor level or above | 140 |
Neighbourhood Marital Status Stat
| Married | 565 |
| Widowed | 35 |
| Divorced | 75 |
| Separated | 35 |
| Never married | 280 |
| Living common law | 90 |
| Married or living common law | 660 |
| Not married and not living common law | 425 |
Neighbourhood Construction Date
| 1961 to 1980 | 170 |
| 1981 to 1990 | 70 |
| 1991 to 2000 | 170 |
| 2001 to 2005 | 35 |
| 2006 to 2010 | 15 |
| 1960 or before | 10 |











