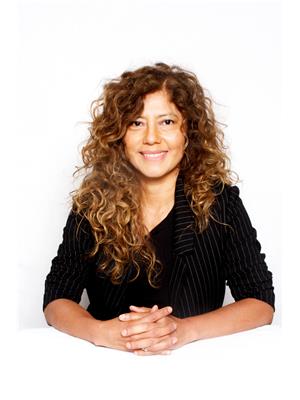411 8922 156 St Nw, Edmonton
- Bedrooms: 2
- Bathrooms: 2
- Living area: 119.29 square meters
- Type: Residential
Source: Public Records
Note: This property is not currently for sale or for rent on Ovlix.
We have found 6 Houses that closely match the specifications of the property located at 411 8922 156 St Nw with distances ranging from 2 to 10 kilometers away. The prices for these similar properties vary between 222,800 and 399,900.
Nearby Places
Name
Type
Address
Distance
Jasper Place High School
School
8950 163 St
0.8 km
St. Francis Xavier High School
University
9250 163 St NW
1.1 km
Misericordia Community Hospital
Hospital
16940 87 Ave NW
1.3 km
Cactus Club Cafe
Cafe
1946-8882 170 St NW
1.5 km
Parkview School
School
14313 92 Ave
1.7 km
MacEwan University - Centre for the Arts and Communications
Establishment
10045 156 St NW
2.0 km
West Edmonton Mall
Shopping mall
8882 170 St NW
2.0 km
T&T Supermarket
Grocery or supermarket
8882 170 St
2.1 km
Beth Israel Synagogue
Church
131 Wolf Willow Rd NW
2.4 km
Boston Pizza
Bar
180 Mayfield Common NW
2.5 km
Fort Edmonton Park
Park
7000 143rd Street
2.6 km
Canadian Tire
Establishment
9909 178 St NW
2.6 km
Property Details
- Heating: Forced air
- Year Built: 1999
- Structure Type: Apartment
Interior Features
- Basement: None
- Appliances: Washer, Refrigerator, Dishwasher, Stove, Dryer, Microwave Range Hood Combo, Window Coverings, Fan
- Living Area: 119.29
- Bedrooms Total: 2
- Fireplaces Total: 1
- Fireplace Features: Gas, Unknown
Exterior & Lot Features
- Lot Features: No Smoking Home
- Parking Total: 1
- Parking Features: Underground
Location & Community
- Common Interest: Condo/Strata
Property Management & Association
- Association Fee: 609.25
- Association Fee Includes: Exterior Maintenance, Landscaping, Property Management, Cable TV, Heat, Water, Insurance, Other, See Remarks
Additional Features
- Photos Count: 22
- Security Features: Smoke Detectors
Exceptional unit in a PRIME LOCATION on the top floor of the prestigious Renaissance. Truly one of the best locations within the complex tucked far away away from the hustle and bustle of city living and overlooking the picturesque courtyard. Sparkling clean and meticulously maintained, this unit offers numerous extras like 2 bedrooms plus den, gas fireplace with elegant stone accent, vaulted ceilings, quartz kitchen countertops and more! Generously sized primary bedroom features a spa-like ensuite and walk-in closet with built-in closet organizers. Second bedroom offers plenty of room for guests. Kitchen features oversized island with lazy Susan and breakfast bar. Heated UG parking plus in-suite laundry and extra storage. Amenities include a social room, fitness room, library workshop and car wash. Enjoy the extra convenience of a garbage chute and ample visitor parking available. Conveniently located walking distance to public transportation as well as shopping, restaurants, medical offices and cafes! (id:1945)









