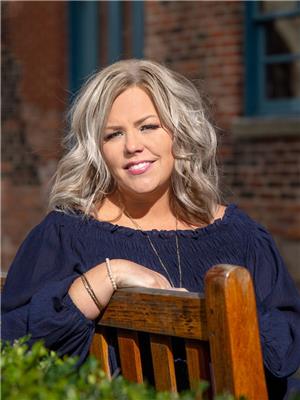17 Gregory Place, Saint John
- Bedrooms: 3
- Bathrooms: 1
- Living area: 917 square feet
- Type: Residential
- Added: 11 days ago
- Updated: 2 days ago
- Last Checked: 8 hours ago
Experience the beauty of the iconic Reversing Falls view right from your bedroom, where every morning greets you with stunning views that inspire a fresh start to your day. This charming 3-bedroom, 1-bath home, nestled in a peaceful cul-de-sac, is meticulously maintained and ready for you to move in. This property offers an affordable opportunity without the stress of renovations. It features hardwood floors, durable vinyl windows, R60 insulation, eavestroughing & gutters (2022), new paved driveway, and newer roof shingles, ensuring both style and functionality. The attached garage adds convenience during the colder months, while the spacious patio provides a perfect setting for entertaining and enjoying the breathtaking riverside scenery. The finished lower level boasts garage access, ample storage, and a cozy family roomperfect for unwinding after a long day. Additionally, an 8x10 shed offers extra storage options. With energy costs previously averaging just $1,800 a year before the installation of a new heat pump in April 2024, this home is both energy-efficient and budget-friendly. Dont miss this opportunity to embrace riverside living without the burden of a high mortgage. Schedule your viewing today and discover the countless benefits this gem has to offer! (id:1945)
powered by

Property Details
- Cooling: Heat Pump
- Heating: Heat Pump, Baseboard heaters, Electric
- Year Built: 1966
- Structure Type: House
- Exterior Features: Colour Loc
- Foundation Details: Concrete
- Architectural Style: Bungalow
Interior Features
- Flooring: Hardwood, Carpeted
- Living Area: 917
- Bedrooms Total: 3
- Above Grade Finished Area: 1506
- Above Grade Finished Area Units: square feet
Exterior & Lot Features
- Lot Features: Balcony/Deck/Patio
- Water Source: Municipal water
- Lot Size Units: acres
- Parking Features: Attached Garage, Garage
- Lot Size Dimensions: 0.25
Location & Community
- Directions: Off of Douglas Ave.
- Common Interest: Freehold
Utilities & Systems
- Sewer: Municipal sewage system
Tax & Legal Information
- Parcel Number: 00378125
- Tax Annual Amount: 2066.42
Room Dimensions

This listing content provided by REALTOR.ca has
been licensed by REALTOR®
members of The Canadian Real Estate Association
members of The Canadian Real Estate Association

















