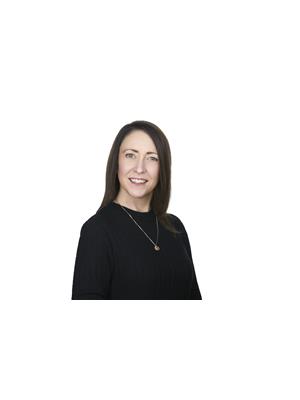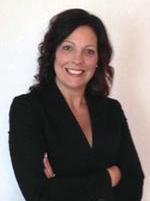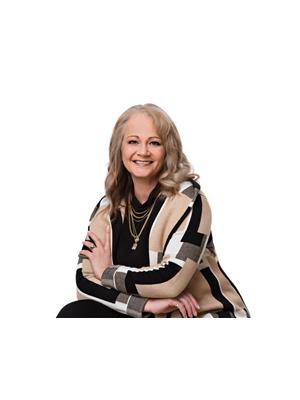214 2nd Ave West, Maidstone
- Bedrooms: 5
- Bathrooms: 3
- Living area: 1144 square feet
- Type: Residential
- Added: 178 days ago
- Updated: 12 days ago
- Last Checked: 8 hours ago
Looking for a home with character? This 5 bedroom, 3 bath Maidstone property has it! Some of the upgrades include...the furnace, siding, countertops, some flooring, most windows ( except basement), upgraded electrical panel, just to name a few! The main kitchen and dining area is a good size and you get a formal dining area and a big livingroom. Downstairs is a large family area and even a workshop area. You'll love the view of your double lot from the side deck. This is a real solid home with a lot of upgrades completed. Have a look at this great house! According to SAMA, (Sask Assessment Management Agency)the basement was built in 1995. (id:1945)
powered by

Property DetailsKey information about 214 2nd Ave West
Interior FeaturesDiscover the interior design and amenities
Exterior & Lot FeaturesLearn about the exterior and lot specifics of 214 2nd Ave West
Location & CommunityUnderstand the neighborhood and community
Tax & Legal InformationGet tax and legal details applicable to 214 2nd Ave West
Room Dimensions

This listing content provided by REALTOR.ca
has
been licensed by REALTOR®
members of The Canadian Real Estate Association
members of The Canadian Real Estate Association
Nearby Listings Stat
Active listings
4
Min Price
$164,900
Max Price
$279,900
Avg Price
$222,825
Days on Market
112 days
Sold listings
0
Min Sold Price
$0
Max Sold Price
$0
Avg Sold Price
$0
Days until Sold
days
Nearby Places
Additional Information about 214 2nd Ave West











