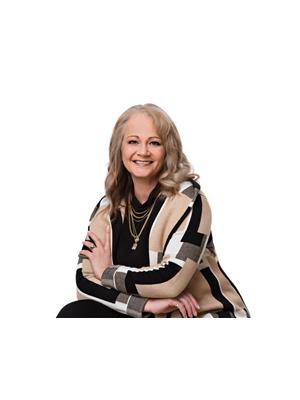507 1 Street E, Maidstone
- Bedrooms: 3
- Bathrooms: 1
- Living area: 984 square feet
- Type: Residential
- Added: 134 days ago
- Updated: 18 days ago
- Last Checked: 8 hours ago
Welcome Home! This lovely Maidstone home has seen many updates both inside and out, with little work to complete here you can just sit back and enjoy the sunshine and birds on the expansive front deck with your morning coffee. Super cute street presence surrounded by trees and a supersized lot with a heated single garage only steps away from the School and the Hospital/Health Care Centre. A NEW FURNACE IS BEING INSTALLED IN DECEMBER 2024! Exterior updates include the tin roof, windows, vinyl siding and the large decks. The Seller has the tin for a Buyer to complete the roof on the garage as well. A handy foyer addition was completed in 2010 adding a ton of space to drop coats and boots or for additional storage. In moving inside the open concept main has tasteful and durable new vinyl plank flooring throughout - this is a no carpet home. The living area is spacious allowing for easy arrangement of any type of furniture and is filled with natural light from the large front window, there is also a gas fireplace (not used by the Seller) and new french doors leading to the deck. This area is large enough that it could also be partially utilized as a formal dining area. The kitchen has tons of cabinetry and counter space, an included appliance package and still plenty of room for a large dining table. The two upstairs bedrooms are generous sizes and both have closets, the bathroom is fully updated with a deep soaker tub and new vanity. The basement remains unspoiled, waiting for your finishing touches and houses the laundry and utility area and there is a large room that could be utilized as a family room space or additional bedroom. A flexible possession date is available, schedule your private viewing today and make Maidstone home. (id:1945)
powered by

Property DetailsKey information about 507 1 Street E
Interior FeaturesDiscover the interior design and amenities
Exterior & Lot FeaturesLearn about the exterior and lot specifics of 507 1 Street E
Location & CommunityUnderstand the neighborhood and community
Tax & Legal InformationGet tax and legal details applicable to 507 1 Street E
Room Dimensions

This listing content provided by REALTOR.ca
has
been licensed by REALTOR®
members of The Canadian Real Estate Association
members of The Canadian Real Estate Association
Nearby Listings Stat
Active listings
1
Min Price
$159,900
Max Price
$159,900
Avg Price
$159,900
Days on Market
134 days
Sold listings
1
Min Sold Price
$79,900
Max Sold Price
$79,900
Avg Sold Price
$79,900
Days until Sold
364 days
Nearby Places
Additional Information about 507 1 Street E











