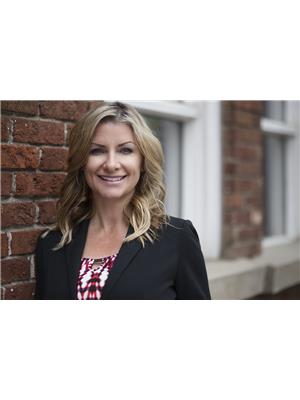2 Rosewood Wy, St Albert
- Bedrooms: 4
- Bathrooms: 4
- Living area: 186.2 square meters
- Type: Residential
- Added: 23 days ago
- Updated: 1 days ago
- Last Checked: 2 hours ago
Welcome to this beautiful 2004 sq ft home by Urban Age Homes, designed with style & functionality in mind. Step into the modern kitchen, featuring sleek finishes, spacious island & granite countertops! The adjoining dining area offers easy access to a deck & fully landscaped backyard, perfect for hosting summer barbecues or enjoying relaxing evenings. The cozy living room w/gas fp adds warmth & charm to the heart of the home. Upstairs, you’ll find 3 generously sized bedrooms, a versatile bonus room & a luxurious spa-like ensuite w/dual sinks, soaker tub & premium finishes. A second 4-piece bathroom on this level ensures convenience for family & guests alike. The fully finished basement provides additional living space w/a large family room, complete w/ second gas fp, 4th bedroom & 4-piece bathroom. This home is equipped w/modern amenities, including a tankless water heater, A/C & a security system for your peace of mind. Close to all amenities, this property perfectly combines luxury & a prime location! (id:1945)
powered by

Property DetailsKey information about 2 Rosewood Wy
- Heating: Forced air
- Stories: 2
- Year Built: 2023
- Structure Type: House
Interior FeaturesDiscover the interior design and amenities
- Basement: Finished, Full
- Appliances: Refrigerator, Dishwasher, Stove, Microwave, Alarm System, Garage door opener, Garage door opener remote(s), Washer/Dryer Stack-Up
- Living Area: 186.2
- Bedrooms Total: 4
- Fireplaces Total: 1
- Bathrooms Partial: 1
- Fireplace Features: Gas, Unknown
Exterior & Lot FeaturesLearn about the exterior and lot specifics of 2 Rosewood Wy
- Lot Features: See remarks
- Parking Features: Attached Garage
Location & CommunityUnderstand the neighborhood and community
- Common Interest: Freehold
Tax & Legal InformationGet tax and legal details applicable to 2 Rosewood Wy
- Parcel Number: 131094
Room Dimensions
| Type | Level | Dimensions |
| Living room | Main level | 3.29 x 4.48 |
| Dining room | Main level | 4.39 x 3.54 |
| Kitchen | Main level | 4.39 x 3.08 |
| Primary Bedroom | Upper Level | 3.7 x 4.51 |
| Bedroom 2 | Upper Level | 4.09 x 3.22 |
| Bedroom 3 | Upper Level | 3.47 x 3.18 |
| Bedroom 4 | Lower level | 4.09 x 3.05 |
| Bonus Room | Upper Level | 4.12 x 2.96 |
| Recreation room | Lower level | 7.31 x 4.35 |

This listing content provided by REALTOR.ca
has
been licensed by REALTOR®
members of The Canadian Real Estate Association
members of The Canadian Real Estate Association
Nearby Listings Stat
Active listings
8
Min Price
$564,900
Max Price
$1,059,900
Avg Price
$756,663
Days on Market
49 days
Sold listings
5
Min Sold Price
$274,900
Max Sold Price
$989,900
Avg Sold Price
$560,720
Days until Sold
52 days














