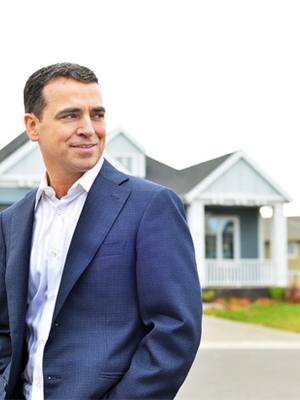2009 23 Avenue Nw, Calgary
- Bedrooms: 4
- Bathrooms: 4
- Living area: 1962.25 square feet
- Type: Duplex
Source: Public Records
Note: This property is not currently for sale or for rent on Ovlix.
We have found 6 Duplex that closely match the specifications of the property located at 2009 23 Avenue Nw with distances ranging from 2 to 9 kilometers away. The prices for these similar properties vary between 669,900 and 834,900.
Recently Sold Properties
Nearby Places
Name
Type
Address
Distance
Branton Junior High School
University
2103 20 St NW
0.2 km
McMahon Stadium
Stadium
1817 Crowchild Trail NW
1.1 km
Saint Francis High School
School
877 Northmount Dr NW
1.3 km
SAIT Polytechnic
University
1301 16 Ave NW
1.4 km
Alberta College Of Art + Design
Art gallery
1407 14 Ave NW
1.6 km
The Keg Steakhouse & Bar - Stadium
Restaurant
1923 Uxbridge Dr NW
1.6 km
Queen Elizabeth Junior Senior High School
School
512 18 St NW
1.8 km
Alberta Bible College
School
635 Northmount Dr NW
1.9 km
Riley Park
Park
Calgary
2.0 km
The Olympic Oval
Stadium
2500 University Dr NW
2.1 km
Foothills Medical Centre
Hospital
1403 29 St NW
2.1 km
Crescent Heights High School
School
1019 1 St NW
3.1 km
Property Details
- Cooling: See Remarks
- Heating: Forced air, Natural gas
- Stories: 2
- Structure Type: Duplex
- Exterior Features: Composite Siding
- Foundation Details: Poured Concrete
Interior Features
- Basement: Finished, Full
- Flooring: Tile, Hardwood, Carpeted
- Appliances: Refrigerator, Range - Gas, Dishwasher, Microwave, Oven - Built-In
- Living Area: 1962.25
- Bedrooms Total: 4
- Fireplaces Total: 1
- Bathrooms Partial: 1
- Above Grade Finished Area: 1962.25
- Above Grade Finished Area Units: square feet
Exterior & Lot Features
- Lot Features: Back lane, Closet Organizers, No Animal Home, No Smoking Home, Level, Gas BBQ Hookup
- Lot Size Units: square meters
- Parking Total: 2
- Parking Features: Detached Garage
- Lot Size Dimensions: 279.00
Location & Community
- Common Interest: Freehold
- Street Dir Suffix: Northwest
- Subdivision Name: Banff Trail
Tax & Legal Information
- Tax Lot: 22
- Tax Year: 2024
- Tax Block: 42
- Parcel Number: 0039674593
- Tax Annual Amount: 2934
- Zoning Description: R-CG
*VISIT MULTIMEDIA LINK FOR FULL DETAILS* Say hello to this HIGHLY UPGRADED, BRAND NEW, MOVE-IN READY infill with stunning modern farmhouse curb appeal and interior design. This home boasts over 2,700 square feet of total living space, a sunny south-facing backyard, 4 bedrooms, 3.5 bathrooms, and a FULLY DEVELOPED basement. The bright main floor features soaring 10’ ceilings, extra-large windows, wide-plank engineered hardwood floors, and trendy designer finishes throughout. A front dining room with a feature wall and a rear living room with a gas fireplace are perfect entertaining spaces in addition to the enormous, upgraded central kitchen. Boasting custom ceiling-height shaker-style cabinetry with under-cabinet lighting, an upgraded Bosch stainless steel appliance package including a gas cooktop and French door refrigerator, a huge 12' long island with stunning quartz counters, and a full set of pantry cabinets, this kitchen was designed to entertain! Upstairs, the second floor was designed to accommodate family life, with three large bedrooms, two full bathrooms, and a full walk-in laundry room with a sink. The sizeable primary suite features unique tray ceilings, oversized windows, and DUAL walk-in closets. The 5pc spa-level ensuite features a fully tiled shower with a bench and glass door, large vanity with double undermount sinks and quartz countertops, a free-standing soaker tub, and a formal water closet. Sizeable secondary bedrooms feature large windows and spacious closets, plus use of the main bath with tub/shower lock off and vanity with dual sinks. The fully-developed basement showcases 9’ ceilings, in-floor heat rough-ins, a large rec room with a built-in entertainment console, a full wet bar, a large 4th bedroom, and a 4pc bathroom with a fully tiled tub/shower. Perfectly located in one of Calgary’s most well-established inner-city neighbourhoods, you are just minutes from the Downtown core via Crowchild Trail and 16 Avenue NW. Other amenities within a short drive include North Hill Mall, Market Mall, McMahon Stadium, Foothills Hospital, Alberta Children’s Hospital, U of C, SAIT, Nick’s Steakhouse, Edelweiss Village, L’il Empire, and so much more! There’s so much so close! (id:1945)
Demographic Information
Neighbourhood Education
| Master's degree | 30 |
| Bachelor's degree | 195 |
| University / Above bachelor level | 10 |
| University / Below bachelor level | 10 |
| Certificate of Qualification | 25 |
| College | 40 |
| Degree in medicine | 10 |
| University degree at bachelor level or above | 255 |
Neighbourhood Marital Status Stat
| Married | 225 |
| Widowed | 20 |
| Divorced | 40 |
| Separated | 10 |
| Never married | 275 |
| Living common law | 75 |
| Married or living common law | 295 |
| Not married and not living common law | 345 |
Neighbourhood Construction Date
| 1961 to 1980 | 85 |
| 1981 to 1990 | 10 |
| 2001 to 2005 | 15 |
| 2006 to 2010 | 15 |
| 1960 or before | 160 |











