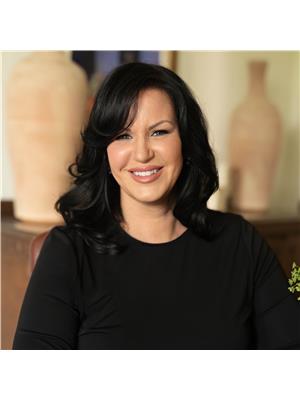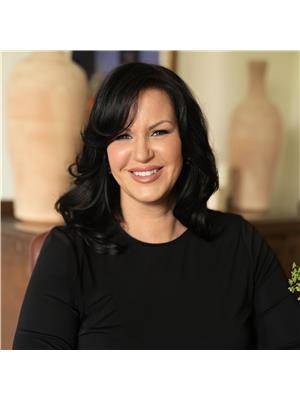16 Nelles Blvd, Grimsby
- Bedrooms: 3
- Bathrooms: 3
- Type: Residential
- Added: 135 days ago
- Updated: NaN days ago
- Last Checked: NaN days ago
This stunning Schafer built Century Home sits nestled just below the Niagara Escarpment on historic Nelles Boulevard. The fenced double lot has fruit trees, perennial gardens at every turn, raised vegetable gardens and above ground pool. Greet the morning sun from the secluded front veranda and relax with the sunset from your private back patio. Take in the beauty of the changing seasons while you putter and unwind in the attached original Lord & Burnhan greenhouse. Separate 2 car garage. Inside you will find a well maintained home boasting original trim and black walnut inlay in the gleaming hardwood floors, and French doors in the foyer, living and dining rooms. the principal rooms are all generous in size with gas fireplaces in both the living room and family room. The main floor laundry room and the updated eat-in kitchen with 5 burner gas stove, granite counter tops and plenty of storage makes this the perfect home for a busy family. Basement features a spacious recreation room.
powered by

Property Details
- Cooling: Central air conditioning
- Heating: Forced air, Natural gas
- Stories: 2
- Structure Type: House
- Exterior Features: Brick
Interior Features
- Basement: Partial
- Bedrooms Total: 3
Exterior & Lot Features
- Parking Total: 8
- Pool Features: Above ground pool
- Parking Features: Detached Garage
- Lot Size Dimensions: 100 x 152 FT
Location & Community
- Common Interest: Freehold
Tax & Legal Information
- Tax Annual Amount: 6622
Additional Features
- Photos Count: 32
Room Dimensions
This listing content provided by REALTOR.ca has
been licensed by REALTOR®
members of The Canadian Real Estate Association
members of The Canadian Real Estate Association















