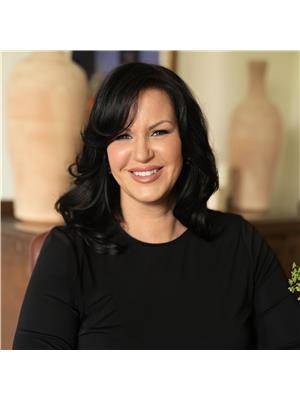89 Watershore Drive, Stoney Creek
- Bedrooms: 5
- Bathrooms: 4
- Living area: 4683 square feet
- Type: Residential
- Added: 24 hours ago
- Updated: 16 hours ago
- Last Checked: 8 hours ago
Introducing this stunning executive family home located in the highly sought-after 'Community Beach' neighbourhood, where Lakeside Living is the way of life! Just minutes away from the 50 Point Conservation Area and The Edgewater restaurant, this home offers multiple opportunities to bask in the breathtaking lake views. Boasting a well-thought-out design, this home features a main floor home office and a north-facing bedroom on the second level with stunning lake views. With 4864 sqft of total living space, this home is adorned with exquisite features such as a 2-story foyer, custom stone facade, grand front walkway, and a covered patio with a pergola ready for a flowering vine in the backyard. The expansive gourmet kitchen checks all the boxes, complete with a large island, walk-in pantry, granite countertops, and stainless steel appliances, including a top-of-the-line Viking professional range. The kitchen flows into the spacious breakfast room, which opens to the covered porch and the main floor great room featuring custom cabinetry and a cozy gas fireplace. The dining room, perfect for hosting, easily accommodates 10 or more guests. Upstairs, you'll find 4 spacious bedrooms, a large main bath, a primary bedroom with his and her walk-in closets, a large ensuite with a separate shower and soaker tub, and double vanity. The lower level adds even more flexibility with a 5th bedroom and another full bath, perfect for overnight guests. Convenience is key with main floor laundry/ mudroom, a 2-piece guest bath, and a double car garage with custom built-ins, and extra storage. The home has new windows with California shutters, hardwood throughout the main and 2nd level and an extra large storage room downstairs! Plus, with easy access to highways, hospitals, transit, and the GO train, as well as proximity to 6 sports fields, 3 playgrounds, and 9 other facilities within a 20-minute walk, this home offers the perfect blend of comfort and accessibility. (id:1945)
powered by

Property Details
- Cooling: Central air conditioning
- Heating: Forced air, Natural gas
- Stories: 2
- Structure Type: House
- Exterior Features: Brick, Stone, Stucco
- Foundation Details: Poured Concrete
- Architectural Style: 2 Level
Interior Features
- Basement: Finished, Full
- Appliances: Washer, Refrigerator, Water softener, Central Vacuum, Gas stove(s), Range - Gas, Dishwasher, Dryer, Wet Bar, Window Coverings, Garage door opener, Microwave Built-in
- Living Area: 4683
- Bedrooms Total: 5
- Fireplaces Total: 2
- Bathrooms Partial: 1
- Fireplace Features: Electric, Other - See remarks
- Above Grade Finished Area: 3163
- Below Grade Finished Area: 1520
- Above Grade Finished Area Units: square feet
- Below Grade Finished Area Units: square feet
- Above Grade Finished Area Source: Other
- Below Grade Finished Area Source: Other
Exterior & Lot Features
- View: Lake view
- Lot Features: Wet bar
- Water Source: Municipal water
- Parking Total: 4
- Parking Features: Attached Garage
Location & Community
- Directions: EAST OF FRUITLAND RD, NORTH SERVICE RD TO GLOVER RD TO WATERSHORE DR
- Common Interest: Freehold
- Subdivision Name: 510 - Community Beach/Fifty Point
- Community Features: Community Centre
Utilities & Systems
- Sewer: Municipal sewage system
Tax & Legal Information
- Tax Annual Amount: 8093.39
- Zoning Description: R2-53
Additional Features
- Security Features: Alarm system, Security system, Smoke Detectors
Room Dimensions
This listing content provided by REALTOR.ca has
been licensed by REALTOR®
members of The Canadian Real Estate Association
members of The Canadian Real Estate Association















