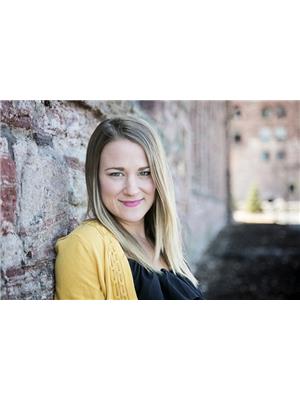13 Summit Ave, Sault Ste Marie
- Bedrooms: 5
- Bathrooms: 5
- Type: Residential
- Added: 147 days ago
- Updated: 44 days ago
- Last Checked: 21 hours ago
Traditional luxury meets contemporary charm in this beautifully updated hilltop home, located on highly sought-after Summit Avenue. This home sits on a generously sized, private, one acre ravine lot with views of the city and shipping channel. Centrally located, close to many of the city’s best amenities yet also a very private neighbourhood. With 4 +1 bedrooms and 4.5 bathrooms this home has plenty of room for the family and guests. The 'chef’s kitchen' features a bright open concept layout with double oven, large island with a prep sink, it makes for the perfect setup for entertaining. Upstairs features 4 bedrooms with a spacious primary bedroom with full ensuite bathroom with separate tub and tiled shower, and the convienience of upstairs laundry. Loads of additional space in the basement with a separate entrance with easy access to the garage, another bathroom, the potential is endless. The parklike back yard has a wonderful deck, above ground pool, and a 2 storey, wired playhouse, it can become your perfect outdoor sanctuary. Come view the possibilities today and see all this home has to offer. (id:1945)
powered by

Property DetailsKey information about 13 Summit Ave
- Cooling: Central air conditioning
- Heating: Forced air, Natural gas
- Stories: 2
- Year Built: 1936
- Exterior Features: Siding
- Architectural Style: 2 Level
Interior FeaturesDiscover the interior design and amenities
- Basement: Partially finished, Full
- Flooring: Hardwood
- Appliances: Washer, Refrigerator, Dishwasher, Dryer, Hot Water Instant, Jetted Tub
- Bedrooms Total: 5
- Fireplaces Total: 2
- Bathrooms Partial: 1
Exterior & Lot FeaturesLearn about the exterior and lot specifics of 13 Summit Ave
- View: View
- Lot Features: Paved driveway
- Water Source: Municipal water
- Lot Size Units: acres
- Pool Features: Outdoor pool
- Parking Features: Garage
- Lot Size Dimensions: 1.12
Utilities & SystemsReview utilities and system installations
- Sewer: Sanitary sewer
Tax & Legal InformationGet tax and legal details applicable to 13 Summit Ave
- Parcel Number: 315360159
- Tax Annual Amount: 7800
Room Dimensions

This listing content provided by REALTOR.ca
has
been licensed by REALTOR®
members of The Canadian Real Estate Association
members of The Canadian Real Estate Association
Nearby Listings Stat
Active listings
2
Min Price
$489,900
Max Price
$699,900
Avg Price
$594,900
Days on Market
123 days
Sold listings
0
Min Sold Price
$0
Max Sold Price
$0
Avg Sold Price
$0
Days until Sold
days
Nearby Places
Additional Information about 13 Summit Ave



























































