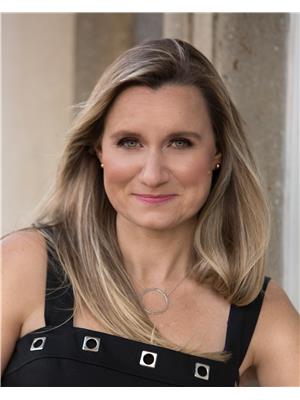114 Northgate Drive, Welland
- Bedrooms: 5
- Bathrooms: 2
- Living area: 1100 square feet
- Type: Residential
- Added: 59 days ago
- Updated: 2 days ago
- Last Checked: 6 hours ago
Beautiful semi-detached two-story home, currently rented and leased until April 1, 2025. The upper level boasts 3 spacious bedrooms and a four-piece bathroom. On the main floor, you’ll find a bright kitchen and cozy living room, with the dining room creatively converted into an extra bedroom, offering flexible space. The partially finished basement provides additional storage or potential for further development. Recent improvements include a large deck perfect for outdoor entertaining and upgraded windows in 2018, as well as a newer furnace installed in 2019, ensuring comfort and efficiency year-round. (id:1945)
powered by

Property DetailsKey information about 114 Northgate Drive
Interior FeaturesDiscover the interior design and amenities
Exterior & Lot FeaturesLearn about the exterior and lot specifics of 114 Northgate Drive
Location & CommunityUnderstand the neighborhood and community
Utilities & SystemsReview utilities and system installations
Tax & Legal InformationGet tax and legal details applicable to 114 Northgate Drive
Room Dimensions

This listing content provided by REALTOR.ca
has
been licensed by REALTOR®
members of The Canadian Real Estate Association
members of The Canadian Real Estate Association
Nearby Listings Stat
Active listings
61
Min Price
$399,000
Max Price
$1,399,000
Avg Price
$649,444
Days on Market
57 days
Sold listings
22
Min Sold Price
$400,000
Max Sold Price
$999,000
Avg Sold Price
$587,059
Days until Sold
67 days
Nearby Places
Additional Information about 114 Northgate Drive















