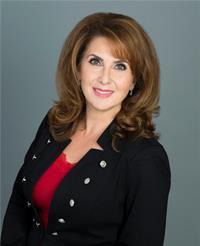7549 B Kalar Road Unit 405, Niagara Falls
- Bedrooms: 2
- Bathrooms: 2
- Living area: 1378 square feet
- Type: Apartment
- Added: 6 days ago
- Updated: 6 days ago
- Last Checked: 1 hours ago
Modern Elegance in the Heart of Niagara Falls. Be the first to live in this brand-new, beautifully designed 2-bedroom, 2-bathroom condominium, boasting contemporary finishes throughout. The upgraded kitchen features stylish cabinetry with granite countertops, premium appliances, and a generously sized island perfect for entertaining. Step outside to a spacious balcony, ideal for outdoor relaxation. Building amenities include a fitness center, party room, and even a car and pet wash station. This unit comes with 2 parking spaces and 2 locker rooms. Perfectly located, this condominium offers unparalleled access to shopping, dining, and everything Niagara Falls has to offer. Don’t let this opportunity pass you by—schedule your private viewing today! (id:1945)
Property Details
- Cooling: Central air conditioning
- Heating: Natural gas
- Stories: 1
- Structure Type: Apartment
- Exterior Features: Stucco
Interior Features
- Basement: None
- Appliances: Washer, Refrigerator, Dishwasher, Stove, Dryer, Window Coverings, Microwave Built-in
- Living Area: 1378
- Bedrooms Total: 2
- Above Grade Finished Area: 1378
- Above Grade Finished Area Units: square feet
- Above Grade Finished Area Source: Builder
Exterior & Lot Features
- Lot Features: Southern exposure, Conservation/green belt, Balcony
- Water Source: Municipal water
- Parking Total: 2
- Parking Features: Underground, Visitor Parking
- Building Features: Car Wash, Exercise Centre, Party Room
Location & Community
- Directions: QEW/MCLEOD RD/KALAR RD
- Common Interest: Condo/Strata
- Subdivision Name: 222 - Brown
Business & Leasing Information
- Total Actual Rent: 2600
- Lease Amount Frequency: Monthly
Utilities & Systems
- Sewer: Municipal sewage system
Tax & Legal Information
- Zoning Description: TBD
Room Dimensions

This listing content provided by REALTOR.ca has
been licensed by REALTOR®
members of The Canadian Real Estate Association
members of The Canadian Real Estate Association















