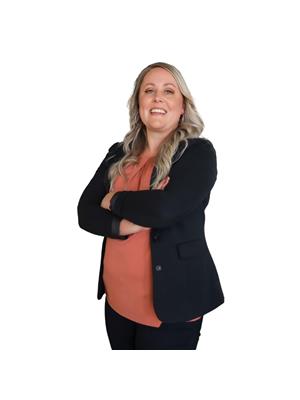46 Martin Street Unit 3, Thorold
- Bedrooms: 2
- Bathrooms: 1
- Living area: 800 square feet
- Type: Apartment
- Added: 63 days ago
- Updated: 12 days ago
- Last Checked: 14 hours ago
Bright & spacious 2 bedroom + den lower level unit in a triplex with 1 bathroom, open concept kitchen/living area & large storage area. Convenient for downtown Thorold, close to 406. Vacant. Shared backyard. Pets welcome. Water included in rent. Requires rental application, credit report, employment letter & landlord references. (id:1945)
Show
More Details and Features
Property DetailsKey information about 46 Martin Street Unit 3
- Heating: Baseboard heaters, Electric
- Stories: 2
- Structure Type: Apartment
- Exterior Features: Aluminum siding
- Foundation Details: Block
- Architectural Style: 2 Level
Interior FeaturesDiscover the interior design and amenities
- Basement: Finished, Full
- Living Area: 800
- Bedrooms Total: 2
- Above Grade Finished Area: 800
- Above Grade Finished Area Units: square feet
- Above Grade Finished Area Source: Other
Exterior & Lot FeaturesLearn about the exterior and lot specifics of 46 Martin Street Unit 3
- Lot Features: Crushed stone driveway, Carpet Free, No Driveway
- Water Source: Municipal water
- Parking Total: 1
Location & CommunityUnderstand the neighborhood and community
- Directions: Hwy 406 to Pine St S, go south to Chippawa, go west (right) to Martin, go north (right)
- Common Interest: Freehold
- Subdivision Name: 557 - Thorold Downtown
Business & Leasing InformationCheck business and leasing options available at 46 Martin Street Unit 3
- Total Actual Rent: 1700
- Lease Amount Frequency: Monthly
Property Management & AssociationFind out management and association details
- Association Fee Includes: Water
Utilities & SystemsReview utilities and system installations
- Sewer: Municipal sewage system
Room Dimensions

This listing content provided by REALTOR.ca
has
been licensed by REALTOR®
members of The Canadian Real Estate Association
members of The Canadian Real Estate Association
Nearby Listings Stat
Active listings
21
Min Price
$800
Max Price
$3,000
Avg Price
$1,751
Days on Market
34 days
Sold listings
7
Min Sold Price
$1,600
Max Sold Price
$2,450
Avg Sold Price
$2,111
Days until Sold
36 days









































