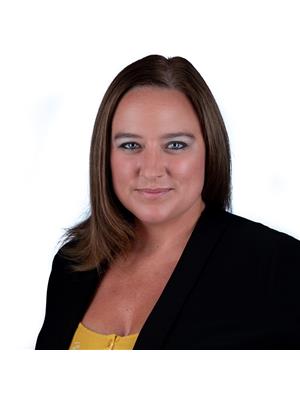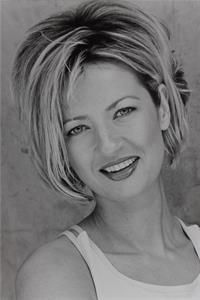4517 R 45 Road, Portland
- Bedrooms: 3
- Bathrooms: 1
- Type: Residential
- Added: 66 days ago
- Updated: 66 days ago
- Last Checked: 8 hours ago
Welcome to this cozy 3-bedroom, 1-bathroom cottage on the peaceful shores of The Big Rideau. This charming retreat, set on a half-acre property, is perfect for your canoeing, swimming, fishing, and boating adventures. A large shed by the water is ready and waiting to be transformed into the perfect Bunkie. With ample space and a serene setting, it's ideal for creating a cozy guest retreat by the water. Light the bonfire and toast some marshmallows while you take in the summer nights sky as the sun dips below the horizon. There's no doubt your family will create unforgettable memories at this peaceful and private waterfront haven. Become part of a welcoming community of cottage owners and experience the tranquility and joy of life on Big Rideau Lake. (id:1945)
powered by

Property Details
- Cooling: Heat Pump
- Heating: Baseboard heaters, Electric
- Stories: 1
- Structure Type: House
- Exterior Features: Vinyl
- Foundation Details: Block
- Architectural Style: Bungalow
Interior Features
- Basement: Crawl space, Not Applicable
- Flooring: Mixed Flooring
- Appliances: Washer, Refrigerator, Stove, Dryer, Microwave
- Bedrooms Total: 3
- Fireplaces Total: 1
Exterior & Lot Features
- Water Source: Drilled Well
- Parking Total: 3
- Parking Features: Gravel
- Lot Size Dimensions: 99 ft X 216 ft (Irregular Lot)
- Waterfront Features: Waterfront on lake
Location & Community
- Common Interest: Freehold
Property Management & Association
- Association Fee: 150
- Association Fee Includes: Other, See Remarks, Parcel of Tied Land
Utilities & Systems
- Sewer: Septic System
Tax & Legal Information
- Tax Year: 2023
- Parcel Number: 441250253
- Tax Annual Amount: 3477
- Zoning Description: Waterfront Res
Room Dimensions
This listing content provided by REALTOR.ca has
been licensed by REALTOR®
members of The Canadian Real Estate Association
members of The Canadian Real Estate Association


















