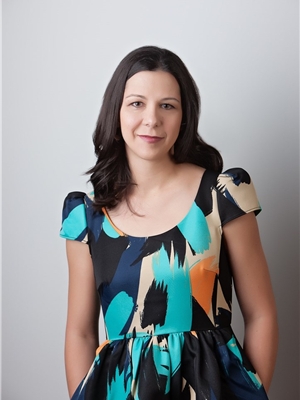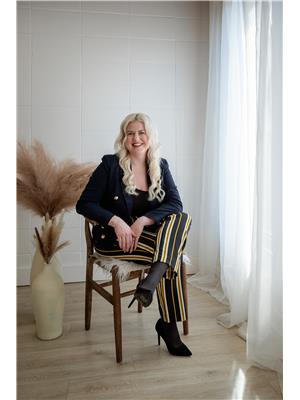14 Pickwick Lane, Lacombe
- Bedrooms: 4
- Bathrooms: 3
- Living area: 1607 square feet
- Type: Residential
- Added: 45 days ago
- Updated: 14 days ago
- Last Checked: 3 hours ago
Welcome to this stunning bungalow in the mature area of English Estates. With over 1.600 sq ft this home as been tastefully renovated & well maintained. Stepping inside you are welcomed by a large entry way and beautifully hardwood floors throughout the main floor. The chef inspired kitchen was new in 2012 showcasing quartz countertops, large island with bar seating, plenty of cabinet space and a large walk-in pantry. The kitchen is open to an breakfast nook looking out to the back yard and to the family room. The sprawling main level also features a formal dining room next to the bright living room with large windows & beautiful gas fireplace. The primary bedroom includes a walk-in closet and 3 piece ensuite with double vanity and extra cabinets. The main floor also includes a second bedroom, 4 piece bath, and laundry room with more cabinets & laundry sink. In the basement you'll find a large open recreation space. Plumbing is in place for basement bar. There are two additional very large bedrooms, and 4 piece bathroom. One of the highlights of this home is the outdoor space with back alley access and backing onto a park. The yard features two sheds, a large concrete pad for RV parking with power, & a covered back deck with gas BBQ hook-up. Additional updates & upgrades done in 2012 include all new doors, windows, & shingles, furnace, hot water heater, plumbing, appliances, air conditioning to name a few. English Estates is a great community to call home and conveniently located close to shopping, restraunts, schools, and walking trails. (id:1945)
powered by

Show
More Details and Features
Property DetailsKey information about 14 Pickwick Lane
- Cooling: Central air conditioning
- Heating: Forced air, Natural gas, Other
- Stories: 1
- Year Built: 1992
- Structure Type: House
- Exterior Features: Brick, Vinyl siding
- Foundation Details: Poured Concrete
- Architectural Style: Bungalow
- Construction Materials: Wood frame
Interior FeaturesDiscover the interior design and amenities
- Basement: Partially finished, Full
- Flooring: Tile, Hardwood
- Appliances: Washer, Refrigerator, Dishwasher, Stove, Dryer, Garburator, Garage door opener
- Living Area: 1607
- Bedrooms Total: 4
- Fireplaces Total: 1
- Above Grade Finished Area: 1607
- Above Grade Finished Area Units: square feet
Exterior & Lot FeaturesLearn about the exterior and lot specifics of 14 Pickwick Lane
- Lot Features: Back lane
- Lot Size Units: square feet
- Parking Total: 2
- Parking Features: Attached Garage, Concrete
- Lot Size Dimensions: 12000.00
Location & CommunityUnderstand the neighborhood and community
- Common Interest: Freehold
- Subdivision Name: English Estates
Tax & Legal InformationGet tax and legal details applicable to 14 Pickwick Lane
- Tax Lot: 7
- Tax Year: 2024
- Tax Block: 4
- Parcel Number: 0019144120
- Tax Annual Amount: 4149
- Zoning Description: R1A
Room Dimensions

This listing content provided by REALTOR.ca
has
been licensed by REALTOR®
members of The Canadian Real Estate Association
members of The Canadian Real Estate Association
Nearby Listings Stat
Active listings
12
Min Price
$275,000
Max Price
$659,911
Avg Price
$527,601
Days on Market
80 days
Sold listings
10
Min Sold Price
$280,000
Max Sold Price
$699,000
Avg Sold Price
$474,411
Days until Sold
49 days
Additional Information about 14 Pickwick Lane














































