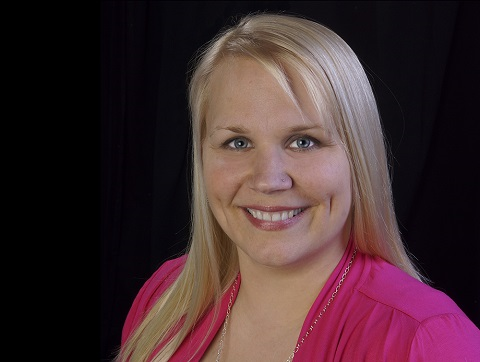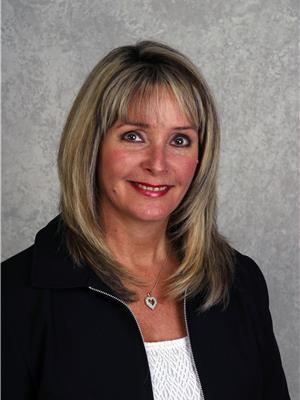11 Heightview Drive, Paradise
- Bedrooms: 3
- Bathrooms: 2
- Living area: 2464 square feet
- Type: Residential
- Added: 8 days ago
- Updated: 1 days ago
- Last Checked: 4 hours ago
Charming 51-Year-Old Home with Unique Features and lots of Potential. This beautiful home, hitting the market for the first time. 51 years old this home offers a charming brick design and sits on a large, fully landscaped lot with partial fencing. The property boasts potential for an additional lot next door, providing even more space for expansion or development. The backyard benefits from southern exposure, with convenient driving access. Inside, the main floor features three spacious bedrooms, a large living room with plenty of space for relaxation and gatherings. The basement is equally impressive, with custom-designed solid wood doors, stunning interior brickwork, large family room, a mini-split system for added comfort, an office space, and a large storage area. There's also a developed space perfect for a potential wine cellar and a half bath for convenience. This home combines unique character with modern comforts, making it a must-see for those seeking a blend of timeless design and contemporary living. Purchasers are welcome to do a home inspection. Property being sold as is where is. Vendor said windows and shingles were done approximately 10-12 years ago. Furnace is checked regularly with Irving. Vendor also owns the land outside the fence where the green house is. (id:1945)
powered by

Property Details
- Heating: Oil
- Stories: 1
- Year Built: 1973
- Structure Type: House
- Exterior Features: Brick
- Architectural Style: Bungalow
Interior Features
- Flooring: Laminate, Carpeted, Ceramic Tile
- Appliances: Washer, Refrigerator, Dryer
- Living Area: 2464
- Bedrooms Total: 3
- Bathrooms Partial: 1
Exterior & Lot Features
- Water Source: Municipal water
- Parking Features: Detached Garage
- Lot Size Dimensions: 144 x 128 Approx
Location & Community
- Common Interest: Freehold
Utilities & Systems
- Sewer: Municipal sewage system
Tax & Legal Information
- Tax Annual Amount: 2506
- Zoning Description: Res
Room Dimensions
This listing content provided by REALTOR.ca has
been licensed by REALTOR®
members of The Canadian Real Estate Association
members of The Canadian Real Estate Association















