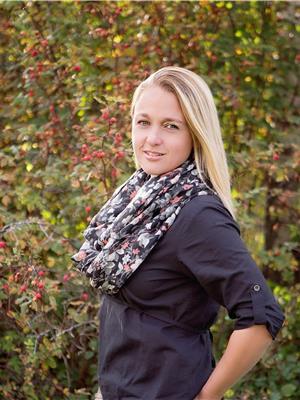96 Eagle Crescent, Williams Lake
- Bedrooms: 5
- Bathrooms: 3
- Living area: 2634 square feet
- Type: Residential
- Added: 41 days ago
- Updated: 3 hours ago
- Last Checked: 45 minutes ago
Welcome to a stunning home in the highly sought-after Westridge subdivision. This beautiful residence boasts a bright and open main floor, featuring three spacious bedrooms and two bathrooms. The open-concept living area is perfect for entertaining and family gatherings, seamlessly connecting to a walkout deck where you can sit back and relax for evening sunsets or morning coffee. The home also includes a double car garage for your convenience. Below, you'll find a charming two-bedroom suite that is equally bright and open, offering excellent rental income potential. This home perfectly balances comfort, style, and investment opportunity in a prime location. (id:1945)
powered by

Property Details
- Roof: Asphalt shingle, Conventional
- Cooling: Central air conditioning
- Heating: Baseboard heaters, Forced air, Natural gas
- Stories: 2
- Year Built: 2009
- Structure Type: House
- Foundation Details: Concrete Perimeter
Interior Features
- Basement: Finished, N/A
- Appliances: Washer, Refrigerator, Dishwasher, Stove, Dryer
- Living Area: 2634
- Bedrooms Total: 5
- Fireplaces Total: 2
Exterior & Lot Features
- View: City view, Lake view
- Water Source: Municipal water
- Lot Size Units: acres
- Parking Features: Garage
- Lot Size Dimensions: 0.14
Location & Community
- Common Interest: Freehold
Tax & Legal Information
- Parcel Number: 027-931-846
- Tax Annual Amount: 6063.29
Room Dimensions
This listing content provided by REALTOR.ca has
been licensed by REALTOR®
members of The Canadian Real Estate Association
members of The Canadian Real Estate Association

















