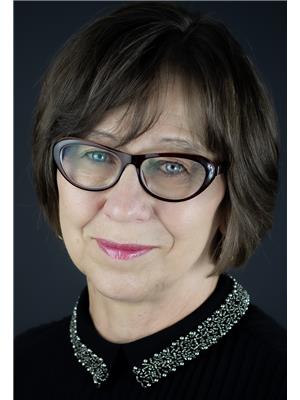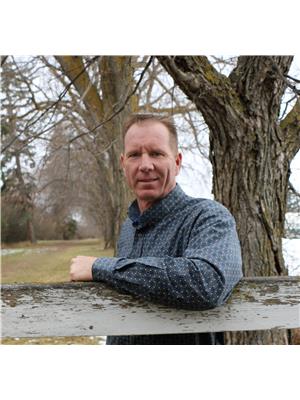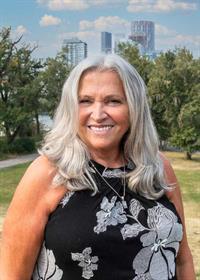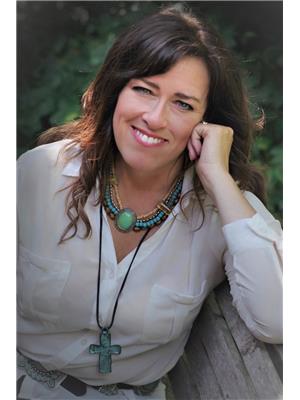1 421020 Range Road 284, Rural Ponoka County
- Bedrooms: 4
- Bathrooms: 3
- Living area: 2265 square feet
- Type: Residential
- Added: 19 days ago
- Updated: 13 days ago
- Last Checked: 5 hours ago
Nestled on 4.26 acres in the sought-after North Shores on Gull Lake, this exceptional property offers the perfect blend of comfort and amenities. The inviting living room boasts vaulted ceilings, a cozy wood stove (WETT inspected in 2022), and patio doors leading to a charming "sunroom" deck where you can enjoy panoramic views. Open concept kitchen/dining flow from the large entryway to the living room. Spacious main floor primary room with a walk-in closet, a 3-piece ensuite and direct access to deck. Expansive wrap-around enclosed deck spans two sides of the house, allowing unobstructed views of Gull Lake. Main floor laundry.Downstairs, you'll find three generously-sized bedrooms with in-floor heating and into the attached garage. Walk out basement provides access to the yard, and lower deck with a hot tub (2022) to soak in the sunset.For those needing extra storage or workspace, the property includes a double attached garage, a double detached garage currently serving as a "man cave," and a 34x20 metal clad storage shed with a 12' overhead door. Shelter belt along north property line, coniferous trees and productive apple trees. Whether you're enjoying coffee on the upper deck or unwinding by the fire-pit as the sun sets over the lake, this acreage offers a serene and picturesque lifestyle. (id:1945)
powered by

Property Details
- Cooling: None
- Heating: Forced air, Natural gas
- Stories: 1
- Year Built: 2005
- Structure Type: House
- Exterior Features: Concrete, Vinyl siding
- Foundation Details: Poured Concrete
- Architectural Style: Bungalow
- Construction Materials: Poured concrete, Wood frame
Interior Features
- Basement: Finished, Full, Separate entrance, Walk out
- Flooring: Laminate, Carpeted
- Appliances: Refrigerator, Gas stove(s), Dishwasher, Microwave Range Hood Combo, Window Coverings, Washer & Dryer
- Living Area: 2265
- Bedrooms Total: 4
- Fireplaces Total: 1
- Bathrooms Partial: 1
- Above Grade Finished Area: 2265
- Above Grade Finished Area Units: square feet
Exterior & Lot Features
- Lot Features: Treed, Closet Organizers, Gas BBQ Hookup
- Water Source: Well
- Lot Size Units: acres
- Parking Total: 6
- Parking Features: Attached Garage, Detached Garage, Garage, Parking Pad, RV, Heated Garage
- Lot Size Dimensions: 4.26
Location & Community
- Common Interest: Freehold
- Community Features: Lake Privileges, Fishing
Utilities & Systems
- Sewer: Septic Field
- Utilities: Natural Gas, Electricity
Tax & Legal Information
- Tax Lot: 1
- Tax Year: 2024
- Tax Block: 2
- Parcel Number: 0030565081
- Tax Annual Amount: 3017
- Zoning Description: CR
Room Dimensions
This listing content provided by REALTOR.ca has
been licensed by REALTOR®
members of The Canadian Real Estate Association
members of The Canadian Real Estate Association

















