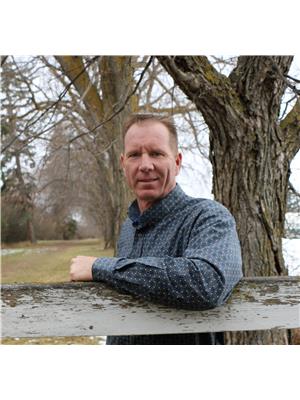274060 Township Road 422, Rural Ponoka County
- Bedrooms: 6
- Bathrooms: 4
- Living area: 1615.31 square feet
- Type: Residential
- Added: 103 days ago
- Updated: 25 days ago
- Last Checked: 2 hours ago
Discover the perfect blend of luxury and convenience in this exquisite custom-built home, just a short 10-minute drive east of the beautiful Meridian Beach on Gull Lake. Built in 2022, this modern gem offers a spacious and thoughtfully designed layout that caters to both relaxation and functionality.As you step inside, you'll be greeted by an expansive open-concept kitchen, dining, and living area, ideal for entertaining family and friends. The kitchen is a chef's dream, with top-of-the-line appliances, ample counter space, and a large island that serves as the heart of the home.Adjacent to the living room, you'll find the spacious primary bedroom, complete with a walk-through closet that leads to a stunning ensuite bathroom. This private retreat features luxurious finishes and fixtures, providing a serene space to unwind after a long day.The main floor also includes a versatile office, perfect for working from home, a convenient half-bathroom, and a well-appointed laundry room. The laundry area is conveniently located next to a large mudroom, making it easy to keep your home organized and clutter-free. The mudroom is connected to an oversized triple car garage, offering ample space for vehicles, storage, and all your outdoor gear.The fully finished walk-out basement adds even more living space to this incredible home. It features three large bedrooms, perfect for family or guests, and a spacious living room that opens directly into the backyard. Whether you’re hosting a summer barbecue or just enjoying a quiet evening under the stars, the seamless indoor-outdoor flow makes it easy to take advantage of the beautiful surroundings.Sitting on just under 4 acres, this property is perfect for those looking to embrace a rural lifestyle. The property has a chicken coop, a dog run, and a charming playhouse for the kids, offering something for everyone in the family.This home is a rare find, offering modern amenities, a prime location near Gull Lake, and the tran quility of rural living. Don’t miss the opportunity to make this beautiful property your own. Schedule a viewing today and experience all that this home has to offer! (id:1945)
powered by

Show More Details and Features
Property DetailsKey information about 274060 Township Road 422
Interior FeaturesDiscover the interior design and amenities
Exterior & Lot FeaturesLearn about the exterior and lot specifics of 274060 Township Road 422
Location & CommunityUnderstand the neighborhood and community
Utilities & SystemsReview utilities and system installations
Tax & Legal InformationGet tax and legal details applicable to 274060 Township Road 422
Additional FeaturesExplore extra features and benefits
Room Dimensions

This listing content provided by REALTOR.ca has
been licensed by REALTOR®
members of The Canadian Real Estate Association
members of The Canadian Real Estate Association
Nearby Listings Stat
Nearby Places
Additional Information about 274060 Township Road 422










