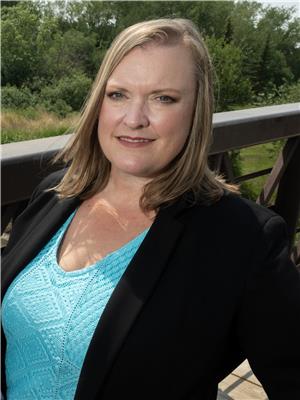10603 92 C Street, Grande Prairie
- Bedrooms: 3
- Bathrooms: 2
- Living area: 1000 square feet
- Type: Residential
- Added: 49 days ago
- Updated: 23 days ago
- Last Checked: 7 hours ago
Tuck yourself in before the snow flies with this family-friendly home, located in a great neighbourhood!This 4-level split style has a 3rd level walkout into the fenced yard which also backs onto grass easement and extends right to a cute little park with playground. The home's front entry leads into the warm & comfortable main floor with easy maintenance vinyl plank flooring. The living room has huge windows allowing natural light to radiate in. From there you head into the dining area and the kitchen, with white cabinets, pantry & broom closet as well as access to the back deck.Upstairs, the main bathroom has been updated and there are 3 bedrooms on this floor, including the primary with double closets, plus there are 2 hall closets. 3rd level has cozy, wood stove in the large family room with an area for exercise equipment or to be a study station, plus there is a handy half bathroom and coat closet by the door that heads to the outside. 4th level has big laundry/furnace room, storage/cold room with lots of shelving, den with closet which would make for a great home office, playroom or additional storage space as well as another room for surplus or seasonal items. There is a 2 level deck on southeast side of the home that will provide a great space to relax, BBQ on and watch the littles play. The spacious yard also has a small firepit, shed, flowerbed, and lots of potential to add more!Curb appeal is provided by the mature trees in front including a stunning mountain ash, spruce trees and perennials that add seasonal pops of colour.The extra-long paved driveway can accommodate multiple vehicles and extends to the single detached, heated garage. Shingles have been replaced on both house and garage. Don't miss taking the 3D Tour.Immediate possession is possible! Don’t delay-contact a REALTOR® today for more info or to book a viewing. (id:1945)
powered by

Property DetailsKey information about 10603 92 C Street
Interior FeaturesDiscover the interior design and amenities
Exterior & Lot FeaturesLearn about the exterior and lot specifics of 10603 92 C Street
Location & CommunityUnderstand the neighborhood and community
Utilities & SystemsReview utilities and system installations
Tax & Legal InformationGet tax and legal details applicable to 10603 92 C Street
Room Dimensions

This listing content provided by REALTOR.ca
has
been licensed by REALTOR®
members of The Canadian Real Estate Association
members of The Canadian Real Estate Association
Nearby Listings Stat
Active listings
52
Min Price
$94,900
Max Price
$509,900
Avg Price
$285,362
Days on Market
71 days
Sold listings
15
Min Sold Price
$144,900
Max Sold Price
$385,000
Avg Sold Price
$243,260
Days until Sold
46 days
Nearby Places
Additional Information about 10603 92 C Street

















