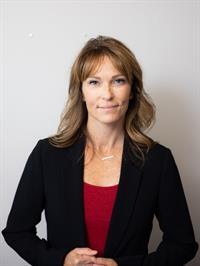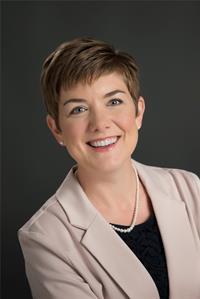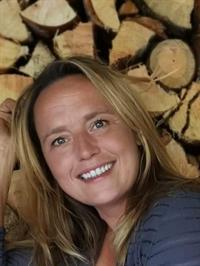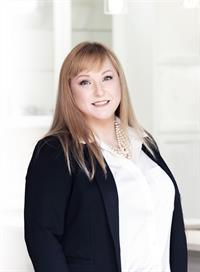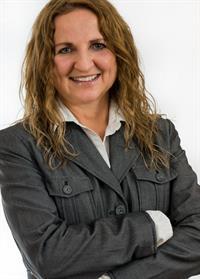517 Willow St, Parksville
- Bedrooms: 5
- Bathrooms: 4
- Living area: 4860 square feet
- Type: Residential
- Added: 84 days ago
- Updated: 11 days ago
- Last Checked: 17 hours ago
Incredible family home featuring an attached suite, located just a stone's throw from the ocean! Spanning over 3,090 sq. ft., this spacious 4-bedroom, plus den, 3-bathroom with high ceilings, hot water on demand, ductless heat pumps throughout. Large master bedroom, which offers a luxurious ensuite featuring both a rejuvenating shower and soaker tub. Upstairs, you'll discover 2-bedrooms and a bathroom ideal for all ages. Additionally, the entire floor plan is supported by a 6ft heated crawl space for ample storage. With an expansive double garage you'll find a 694sqft. in-law suite, offering 1 bed/1 bath complete with crown moldings, gas fireplace, and convenient in-suite laundry. The suite features a separate entrance and back yard ensuring privacy for all. Set on a .25-acre corner lot, this property includes an in-ground sprinkler system and is fully fenced for security and peace of mind. This remarkable home offers everything you desire and more—don’t miss your chance to see it! (id:1945)
powered by

Property DetailsKey information about 517 Willow St
- Cooling: Wall unit, Air Conditioned
- Heating: Heat Pump, Forced air, Natural gas
- Year Built: 2006
- Structure Type: House
Interior FeaturesDiscover the interior design and amenities
- Appliances: Washer, Refrigerator, Stove, Dryer
- Living Area: 4860
- Bedrooms Total: 5
- Fireplaces Total: 2
- Above Grade Finished Area: 3090
- Above Grade Finished Area Units: square feet
Exterior & Lot FeaturesLearn about the exterior and lot specifics of 517 Willow St
- Lot Features: Central location, Other
- Lot Size Units: square feet
- Parking Total: 4
- Lot Size Dimensions: 10890
Location & CommunityUnderstand the neighborhood and community
- Common Interest: Freehold
Tax & Legal InformationGet tax and legal details applicable to 517 Willow St
- Tax Lot: 5
- Zoning: Residential
- Parcel Number: 026-025-256
- Tax Annual Amount: 7006.03
- Zoning Description: RS1
Room Dimensions

This listing content provided by REALTOR.ca
has
been licensed by REALTOR®
members of The Canadian Real Estate Association
members of The Canadian Real Estate Association
Nearby Listings Stat
Active listings
6
Min Price
$699,900
Max Price
$3,995,000
Avg Price
$1,454,300
Days on Market
86 days
Sold listings
3
Min Sold Price
$709,900
Max Sold Price
$1,399,900
Avg Sold Price
$986,233
Days until Sold
65 days
Nearby Places
Additional Information about 517 Willow St






















































































