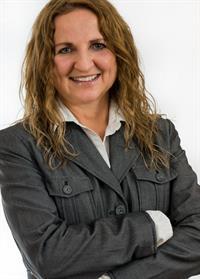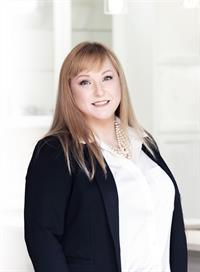444 Mill Rd, Qualicum Beach
- Bedrooms: 4
- Bathrooms: 3
- Living area: 2711 square feet
- Type: Residential
- Added: 72 days ago
- Updated: 49 days ago
- Last Checked: 17 hours ago
Charming, renovated home on a half-acre in the heart of Qualicum Beach. This beautifully appointed residence blends timeless design with modern comforts. Vaulted ceiling creates a loft-like atmosphere with a bright, open floor plan for relaxation. Enjoy year-round comfort with an energy-efficient heat pump, hot water on demand, and new wood stove. The designer kitchen boasts quartz countertops, stainless steel appliances, and a large pantry. Spacious 2,711 sq.ft. with 4 spacious bedrooms and 3 updated bathrooms, new flooring, pot lights, fresh paint, and modern baseboards. The forested south facing backyard offers a private, park-like setting where you get the best of warm sun and cooling shade. Close to nature trails, rec centre, and downtown amenities. Includes a double garage, ample RV parking, and estate-sized property. Call today for a private viewing! For more details or to view this property, contact Lois Grant Marketing Services direct at 250-228-4567 or view our website at www.LoisGrant.com for more details. (id:1945)
powered by

Property DetailsKey information about 444 Mill Rd
- Cooling: Air Conditioned
- Heating: Heat Pump, Baseboard heaters, Electric
- Year Built: 1987
- Structure Type: House
- Architectural Style: Cape Cod
Interior FeaturesDiscover the interior design and amenities
- Living Area: 2711
- Bedrooms Total: 4
- Fireplaces Total: 1
- Above Grade Finished Area: 2711
- Above Grade Finished Area Units: square feet
Exterior & Lot FeaturesLearn about the exterior and lot specifics of 444 Mill Rd
- Lot Features: Central location, Park setting, Private setting, Southern exposure, Other, Marine Oriented
- Lot Size Units: acres
- Parking Total: 2
- Lot Size Dimensions: 0.5
Location & CommunityUnderstand the neighborhood and community
- Common Interest: Freehold
Tax & Legal InformationGet tax and legal details applicable to 444 Mill Rd
- Tax Lot: 3
- Zoning: Residential
- Parcel Number: 001-454-773
- Tax Annual Amount: 6586.15
- Zoning Description: r1
Room Dimensions

This listing content provided by REALTOR.ca
has
been licensed by REALTOR®
members of The Canadian Real Estate Association
members of The Canadian Real Estate Association
Nearby Listings Stat
Active listings
7
Min Price
$899,900
Max Price
$2,089,000
Avg Price
$1,305,700
Days on Market
74 days
Sold listings
5
Min Sold Price
$939,900
Max Sold Price
$2,495,000
Avg Sold Price
$1,370,980
Days until Sold
61 days
Nearby Places
Additional Information about 444 Mill Rd



























































