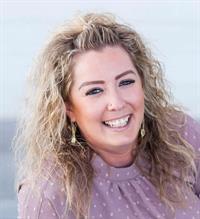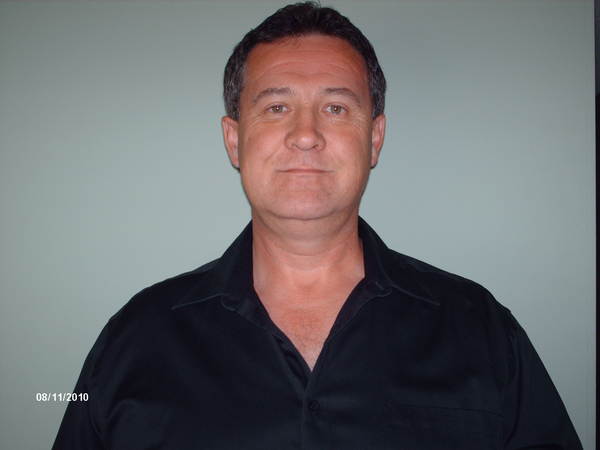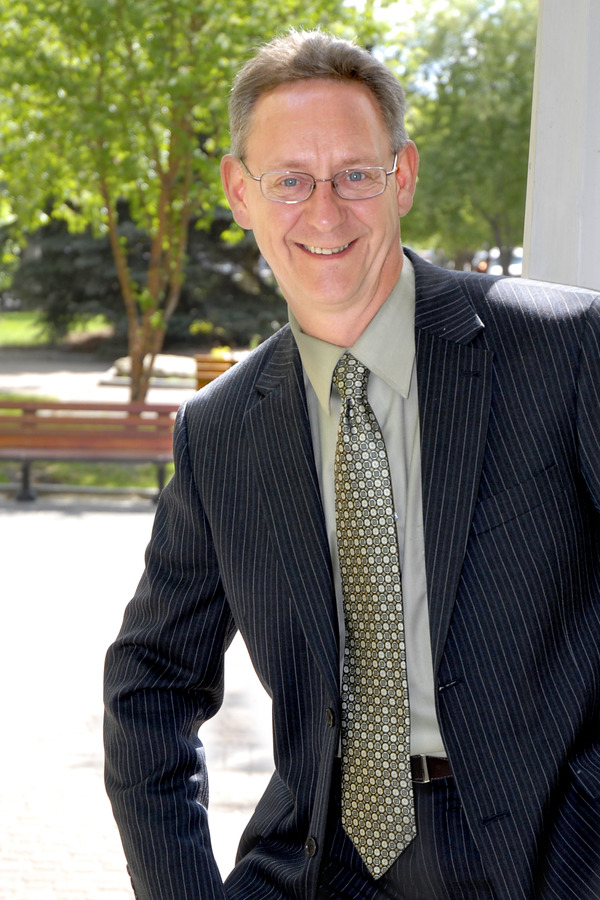212 Lucas Common Nw, Calgary
- Bedrooms: 5
- Bathrooms: 5
- Living area: 1988 square feet
- Type: Residential
- Added: 10 days ago
- Updated: 4 days ago
- Last Checked: 20 hours ago
Live up Rent Down | Legal Basement Suite | 2890 sqft Living space | 5 Bedrooms | 4.5 Washrooms | Main floor Bedroom with ensuite | Loaded with upgrades. Are you on the hunt for your dream home? Look no further! This stunning, brand-new 5-bedroom house is a buyer's paradise and has everything you could ever wish for. Situated in a highly sought-after neighbourhood, this home offers a blend of luxury, comfort, and practicality, making it an irresistible opportunity for prospective homeowners.From the moment you approach this east-facing property, you'll notice the elegant and modern aesthetic. Upon entering, the spacious main floor warmly welcomes you with high ceilings and abundant natural light that creates an inviting atmosphere. One of the standout features is the main floor bedroom, complete with a full washroom, perfect for guests or multi-generational living. This thoughtful layout ensures that everyone can enjoy their own space comfortably.Every corner of this home has been fully upgraded with premium materials and finishes. From the sleek Luxury Vinyl floors to the chic light fixtures, no detail has been overlooked. The open-concept kitchen is a chef's dream, equipped with state-of-the-art appliances, stylish cabinetry, and a large island that doubles as a breakfast bar. Entertaining will be a delight in this sophisticated and functional space.Additionally, you will appreciate the legal basement suite, an excellent feature that can serve as a significant income opportunity or an ideal space for extended family. This versatile area includes all the modern amenities to ensure privacy and comfort, making it a valuable asset to this already remarkable home.This 5-bedroom gem is more than just a house; it's a home tailored for today's modern family. The unique combination of a main floor bedroom with a full washroom, an east-facing orientation, and a fully upgraded interior make it a rare find in the current market. To top it off, the legal basement suite prov ides flexibility and potential financial benefits for years to come.Don't miss out on the chance to make this extraordinary house your forever home. Reach out to schedule a viewing and take the first step towards a brighter, more comfortable future. (id:1945)
powered by

Property Details
- Cooling: None
- Heating: Forced air, Natural gas
- Stories: 2
- Structure Type: House
- Exterior Features: Concrete, Stone, Vinyl siding
- Foundation Details: Poured Concrete
- Construction Materials: Poured concrete, Wood frame
Interior Features
- Basement: Finished, Full, Separate entrance, Suite
- Flooring: Carpeted, Ceramic Tile, Vinyl
- Appliances: Washer, Refrigerator, Cooktop - Electric, Dishwasher, Dryer, Microwave, Oven - Built-In
- Living Area: 1988
- Bedrooms Total: 5
- Fireplaces Total: 1
- Bathrooms Partial: 1
- Above Grade Finished Area: 1988
- Above Grade Finished Area Units: square feet
Exterior & Lot Features
- Lot Features: Other, Back lane, PVC window, No Animal Home, No Smoking Home, Level
- Lot Size Units: square meters
- Parking Total: 2
- Parking Features: Parking Pad, Other
- Building Features: Other
- Lot Size Dimensions: 263.00
Location & Community
- Common Interest: Freehold
- Street Dir Suffix: Northwest
- Subdivision Name: Livingston
Tax & Legal Information
- Tax Lot: 72
- Tax Year: 2024
- Tax Block: 31
- Parcel Number: 0039314604
- Tax Annual Amount: 969
- Zoning Description: R-G
Room Dimensions
This listing content provided by REALTOR.ca has
been licensed by REALTOR®
members of The Canadian Real Estate Association
members of The Canadian Real Estate Association


















