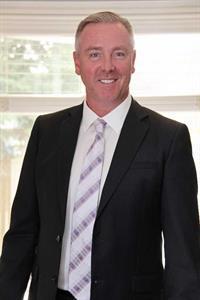472 Lawthorn Way Se, Airdrie
- Bedrooms: 7
- Bathrooms: 4
- Living area: 2285.47 square feet
- Type: Residential
Source: Public Records
Note: This property is not currently for sale or for rent on Ovlix.
We have found 6 Houses that closely match the specifications of the property located at 472 Lawthorn Way Se with distances ranging from 2 to 10 kilometers away. The prices for these similar properties vary between 629,900 and 909,900.
Nearby Places
Name
Type
Address
Distance
Calgary International Airport
Airport
2000 Airport Rd NE
14.1 km
7-Eleven
Convenience store
265 Falshire Dr NE
16.9 km
Deerfoot Mall
Shopping mall
901 64 Ave NE
17.0 km
Bishop McNally High School
School
5700 Falconridge Blvd
17.2 km
Aero Space Museum
Store
4629 McCall Way NE
18.2 km
Nose Hill Park
Park
Calgary
18.4 km
Cactus Club Cafe
Restaurant
2612 39 Ave NE
18.7 km
Sunridge Mall
Shopping mall
2525 36 St NE
20.3 km
Alberta Bible College
School
635 Northmount Dr NW
20.5 km
McDonald's
Restaurant
1920 68th St NE
20.9 km
Saint Francis High School
School
877 Northmount Dr NW
21.0 km
F. E. Osborne School
School
5315 Varsity Dr NW
22.3 km
Property Details
- Cooling: None
- Heating: Forced air
- Stories: 2
- Year Built: 2023
- Structure Type: House
- Exterior Features: Vinyl siding
- Foundation Details: Poured Concrete
- Construction Materials: Wood frame
Interior Features
- Basement: Finished, Full, Separate entrance, Walk out, Suite
- Flooring: Vinyl Plank
- Appliances: Washer, Refrigerator, Range - Gas, Dishwasher, Stove, Dryer, Microwave Range Hood Combo, Window Coverings
- Living Area: 2285.47
- Bedrooms Total: 7
- Bathrooms Partial: 1
- Above Grade Finished Area: 2285.47
- Above Grade Finished Area Units: square feet
Exterior & Lot Features
- View: View
- Lot Features: Closet Organizers, No Animal Home, No Smoking Home, Gas BBQ Hookup, Parking
- Lot Size Units: square meters
- Parking Total: 4
- Parking Features: Attached Garage
- Lot Size Dimensions: 331.10
Location & Community
- Common Interest: Freehold
- Street Dir Suffix: Southeast
- Subdivision Name: Lanark
Tax & Legal Information
- Tax Lot: 94
- Tax Year: 2024
- Tax Block: 1
- Parcel Number: 0038931242
- Tax Annual Amount: 4307
- Zoning Description: R1-U
Looking for a house with more rooms than you have family members? Well, you're in luck! Welcome to your future home in South East Airdrie, built by Castallano Homes in 2023—so new, it's still got that "new house" smell! With a whopping 7 bedrooms and 4 bathrooms, you'll have over 3,000 square feet to lose your kids, pets, or maybe even yourself in. Seriously, it's huge.On the main floor, you'll find an open-concept living space with all the *fancy* upgrades. The gourmet kitchen has a gas stove that’ll make you feel like a celebrity chef (even if your specialty is burnt toast), a premium fridge big enough for all the snacks, and extra cabinets so you'll never run out of storage space for the things you forgot you had.Upstairs, the bedrooms are large enough to contain both your dreams and your laundry piles. The master suite is a spa-lover’s dream, with a soaker tub, double sinks (no more elbowing each other during the morning rush), and—wait for it—laundry on the same floor. Laundry day just got a little less dreadful.But wait, there’s more! The walk-out basement has an **ILLEGAL** 2-bedroom suite (ooooh), perfect for that adult child who won’t leave, or for renting out and making some cash. The backyard is south-facing with stunning mountain views, no neighbors to spy on you, and a deck big enough for epic barbecues—or, you know, just avoiding the chaos inside.This home is *smart*, too. It comes prepped for smart blinds, a sound system, and not one, but two furnaces, because one furnace is never enough when you're this fancy.Located on a peaceful street with quick access to Highway 40, this house has everything you need: space, luxury, and room to finally escape each other when necessary. If your growing family (or your growing shoe collection) needs more room, this house is calling your name! (id:1945)
Demographic Information
Neighbourhood Education
| Master's degree | 10 |
| Bachelor's degree | 45 |
| University / Above bachelor level | 15 |
| University / Below bachelor level | 10 |
| Certificate of Qualification | 10 |
| College | 45 |
| University degree at bachelor level or above | 70 |
Neighbourhood Marital Status Stat
| Married | 195 |
| Widowed | 10 |
| Divorced | 25 |
| Separated | 10 |
| Never married | 130 |
| Living common law | 75 |
| Married or living common law | 270 |
| Not married and not living common law | 175 |
Neighbourhood Construction Date
| 1961 to 1980 | 105 |
| 1981 to 1990 | 35 |
| 2001 to 2005 | 10 |
| 2006 to 2010 | 10 |
| 1960 or before | 20 |









