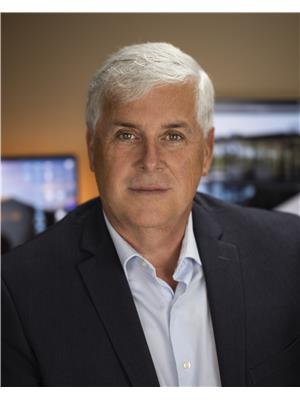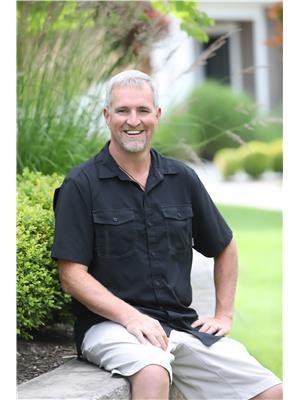11592 Rogers Road Unit 15, Lake Country
- Bedrooms: 3
- Bathrooms: 3
- Living area: 1550 square feet
- MLS®: 10319771
- Type: Townhouse
- Added: 52 days ago
- Updated: 39 days ago
- Last Checked: 5 hours ago
Steps from the lake, in ""The Landing at Wood Lake"", you will find this lovely three-bedroom, three-bath townhome. The inviting decor includes engineered hardwood, custom tile backsplash, modern cabinetry, and being that it's an end unit - lots of light! The kitchen features soft-close drawers, a pantry-style cabinet, and lots of counter space. From the dining space, you can walk out onto a grilling deck, which faces a row of cedars, creating a lush and private backyard space. A spacious living room and a 2 pc bath round off the main floor. All three bedrooms are on the top floor, as is the laundry - which makes so much sense! The primary suite has a walk-through closet, which leads to a spacious ensuite with dual sinks, a tub and a separate shower. The other two bedrooms share another full bath. On the lower level you have a flex space, currently used as an office. Double attached garage, fenced yard, and nice views, including a bit of lake view from both sides of the 600 sqft rooftop patio! The garage has extra storage (or gym) space at the front and is fully finished. Beautiful home, great location, and flexible possession! (id:1945)
powered by

Property Details
- Cooling: Central air conditioning
- Heating: Forced air, See remarks
- Stories: 3
- Year Built: 2021
- Structure Type: Row / Townhouse
Interior Features
- Flooring: Tile, Hardwood, Carpeted
- Appliances: Refrigerator, Oven - Electric, Dishwasher, Oven, Washer & Dryer
- Living Area: 1550
- Bedrooms Total: 3
- Bathrooms Partial: 1
Exterior & Lot Features
- View: City view, Lake view, Mountain view
- Water Source: Municipal water
- Parking Total: 2
- Parking Features: Attached Garage
Location & Community
- Common Interest: Condo/Strata
Property Management & Association
- Association Fee: 360.67
Utilities & Systems
- Sewer: Municipal sewage system
Tax & Legal Information
- Zoning: Unknown
- Parcel Number: 031-566-669
- Tax Annual Amount: 4281.71
Room Dimensions

This listing content provided by REALTOR.ca has
been licensed by REALTOR®
members of The Canadian Real Estate Association
members of The Canadian Real Estate Association
Nearby Listings Stat
Active listings
51
Min Price
$585,000
Max Price
$2,299,900
Avg Price
$1,014,975
Days on Market
79 days
Sold listings
9
Min Sold Price
$630,000
Max Sold Price
$1,199,000
Avg Sold Price
$845,754
Days until Sold
71 days
















