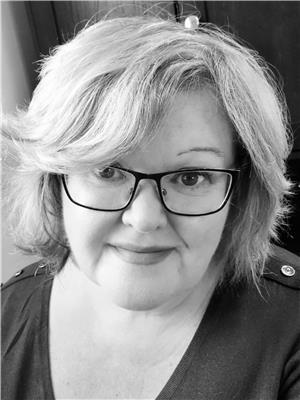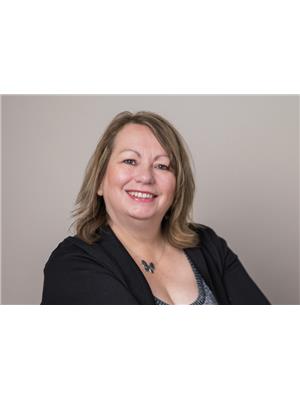316 318 Main Road, Lewin S Cove
- Bedrooms: 5
- Bathrooms: 2
- Living area: 2440 square feet
- Type: Apartment
- Added: 85 days ago
- Updated: 84 days ago
- Last Checked: 3 days ago
Amazing first time home buyer property with a rental to help with your mortgage or an investment property to help contribute to your retirement. No matter what your intent for this property, you won't go wrong with this purchase. This 2-apartment split level home has a beautiful view from its hillside location. The main floor houses a 3-bed, 1-bath unit in pristine condition with a large laundry room and under stair storage. The lower level self contained apartment is bright and airy and feels far from a basement. This apartment was designed for the tenant in mind with the spacious kitchen, living room, bedrooms and a dedicated laundry room with room for storage. At the rear there is a small deck off the dining room, great for those summer evening BBQ's. The lower level tenant also has a small deck for their outside enjoyment. The house is set back from the road with the majority of the land on the front than at the rear. Two areas have been levelled off for parking or there is plenty of space to build a garage with a deck over top without blocking your view. The home is well insulated and built has 2x6 exterior walls. Shingles were replaced in 2021, all new pex plumbing throughout and all appliances are just a year old. (id:1945)
powered by

Property Details
- Heating: Baseboard heaters, Electric
- Year Built: 1995
- Structure Type: Two Apartment House
- Exterior Features: Vinyl siding
- Foundation Details: Poured Concrete
Interior Features
- Flooring: Mixed Flooring
- Appliances: Washer, Refrigerator, Stove, Dryer
- Living Area: 2440
- Bedrooms Total: 5
Exterior & Lot Features
- View: Ocean view
- Water Source: Municipal water
- Lot Size Dimensions: 0.459 Acres
Location & Community
- Common Interest: Leasehold
Utilities & Systems
- Sewer: Municipal sewage system
Tax & Legal Information
- Tax Year: 2024
- Tax Annual Amount: 1450
- Zoning Description: RES
Room Dimensions

This listing content provided by REALTOR.ca has
been licensed by REALTOR®
members of The Canadian Real Estate Association
members of The Canadian Real Estate Association










