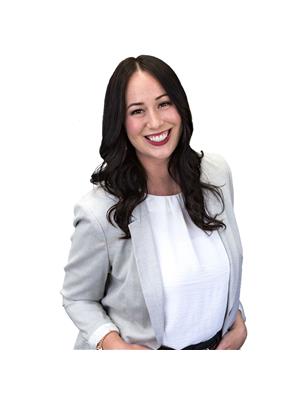7 Glenwood Drive, Rothesay
- Bedrooms: 3
- Bathrooms: 3
- Living area: 827 square feet
- Type: Residential
- Added: 3 days ago
- Updated: 2 days ago
- Last Checked: 1 days ago
Looking for a family home with rental income potential. This is 7 Glenwood Drive Rothesay, New Brunswick. With a total of 3 bedrooms and 2 1/2 baths, this home is tucked away on a quiet Cul de Sac and only moments away from everything you need. Heading inside you are met with the traditional split entry bungalow. Upstairs you have living, kitchen and dining with hardwood floors throughout.... including both bedrooms on this level. The kitchen offers a peninsula for extra counter space and solid wood cabinets.... Heading down the hallway you will find a bedroom on each side.... with your master offering a two piece ensuite. Finally you have your full family bath wrapping up this level..... Before you head downstairs take a moment to check out the large corner lot with not one but two driveways.. The separate driveway leading to a separate lower level entrance.... One side of the lower level features an office space, living area and laundry. The second side is currently being used as storage.... With its own kitchenette and full bath this area is waiting to be converted into a one bedroom suite (id:1945)
powered by

Property Details
- Heating: Baseboard heaters, Electric
- Structure Type: House
- Exterior Features: Vinyl
- Architectural Style: Bungalow
Interior Features
- Living Area: 827
- Bedrooms Total: 3
- Bathrooms Partial: 1
- Above Grade Finished Area: 1544
- Above Grade Finished Area Units: square feet
Exterior & Lot Features
- Water Source: Well
- Lot Size Units: square meters
- Lot Size Dimensions: 868
Utilities & Systems
- Sewer: Municipal sewage system
Tax & Legal Information
- Parcel Number: 00065185
- Tax Annual Amount: 2614.72
Room Dimensions
This listing content provided by REALTOR.ca has
been licensed by REALTOR®
members of The Canadian Real Estate Association
members of The Canadian Real Estate Association

















