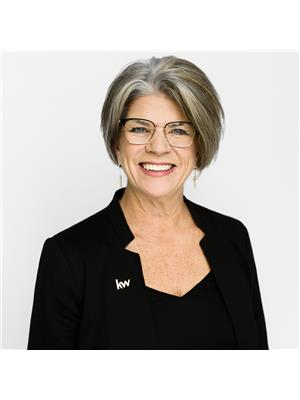50 Hayward Road, Upper Golden Grove
- Bedrooms: 3
- Bathrooms: 1
- Living area: 910 square feet
- Type: Residential
- Added: 31 days ago
- Updated: 15 days ago
- Last Checked: 6 hours ago
Country Living Close to Quispamsis and Hampton! This 3 bedroom updated home sits on a nearly 1/2 acre lot with a brook bordering the property. This lovely home is bright and spacious with large windows allowing for ample lighting throughout. Newer flooring, updated fixtures, freshly painted with new doors and trim, bathroom has just been updated, vinyl windows, good roofing shingles, new heat pump (owned) providing heat and air conditioning. Only minutes to the highway & Hammond River swimming hole, this spot is peaceful and serene. It's location is ideal for those who enjoy privacy, hunting, fishing, and ATVing with many trails nearby. Sit outside and enjoy your morning coffee on the deck or watch the sunset while sipping on your favorite beverage. The large shed with garage door offers a separate work shop along plenty of space for storage and tinkering. This property is bordered by trees for privacy from neighbours through the woods while the cleared area provides space for a garden, play area, firepit etc. This area offers a chance to disconnect from the hustle and bustle, allowing you to reconnect with nature and find solace in a countryside lifestyle yet being only minutes to all amenities! Providing the chance of home ownership for less than the cost of rent along with minimal maintenance, this would make a fantastic starter home or if you are downsizing to be able to begin your next chapter! All Appliances Included, can accommodate a quick closing. (id:1945)
powered by

Property Details
- Roof: Asphalt shingle, Unknown
- Cooling: Heat Pump
- Heating: Heat Pump
- Structure Type: House
- Exterior Features: Vinyl
- Architectural Style: Mobile Home
Interior Features
- Flooring: Laminate
- Living Area: 910
- Bedrooms Total: 3
- Above Grade Finished Area: 910
- Above Grade Finished Area Units: square feet
Exterior & Lot Features
- Lot Features: Treed, Balcony/Deck/Patio
- Water Source: Drilled Well, Well
- Lot Size Units: acres
- Lot Size Dimensions: 0.44
Location & Community
- Common Interest: Freehold
Utilities & Systems
- Sewer: Septic System
Tax & Legal Information
- Parcel Number: 00073361
- Tax Annual Amount: 1152.17
Room Dimensions
This listing content provided by REALTOR.ca has
been licensed by REALTOR®
members of The Canadian Real Estate Association
members of The Canadian Real Estate Association


















