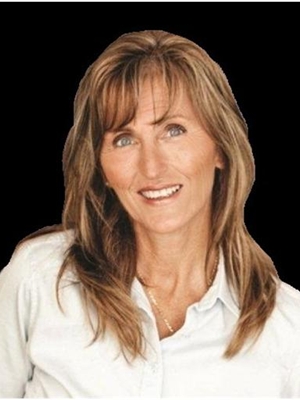318 Little Avenue Unit 7, Barrie
- Bedrooms: 2
- Bathrooms: 2
- Living area: 1835 square feet
- Type: Townhouse
- Added: 36 days ago
- Updated: 6 days ago
- Last Checked: 2 hours ago
This charming end-unit bungalow offers comfort and low-maintenance living. Upon entering, the tiled entryway with a coat closet and overhead pot lights sets a welcoming tone, while the freshly painted hand rail and banisters add a modern touch. The open-concept living and dining area is enhanced by hardwood flooring and California shutters. The kitchen features rich-toned cabinetry, a tiled backsplash, a dual sink with a gooseneck faucet, and crown moulding. Recently upgraded with quartz countertops and a new under-mounted stainless steel sink (2024), the kitchen flows effortlessly into the dining area, which leads to the deck through sliding glass doors. The spacious living room includes a ceiling fan and a rear-facing window with California shutters. The primary bedroom is equipped with a ceiling fan and California shutters, while the updated bathroom boasts a modern quartz-topped vanity, along with a combined shower and bathtub. The fully finished basement offers additional living space, including a recreation room, a spare bedroom, laundry room with ample storage, and a 3-piece bathroom. Updated smoke detectors and pot lights were installed 2 years ago, adding safety and modern lighting. Ideally located in Barrie's south end near walking trails, amenities, Barrie’s waterfront, and the GO Station, this home offers a peaceful yet convenient lifestyle. The backyard, with partial fencing, a stone patio, and upgraded landscaping including flower beds and hanging baskets, creates a perfect outdoor retreat. Monthly fees cover snow removal, lawn care, exterior window cleaning, roof maintenance, and insurance for easy living. Modern features include an over-the-range microwave, a new dishwasher (Sept 2024), a washer and dryer (2022), ceiling fans, and an electric garage door opener with two remotes. This well-maintained home offers an excellent opportunity to enjoy comfort and convenience in Barrie’s desirable south end. (id:1945)
powered by

Property DetailsKey information about 318 Little Avenue Unit 7
- Cooling: Central air conditioning
- Heating: Forced air
- Stories: 1
- Year Built: 2009
- Structure Type: Row / Townhouse
- Exterior Features: Brick
- Foundation Details: Poured Concrete
- Architectural Style: Bungalow
Interior FeaturesDiscover the interior design and amenities
- Basement: Finished, Full
- Appliances: Refrigerator, Stove, Freezer
- Living Area: 1835
- Bedrooms Total: 2
- Above Grade Finished Area: 942
- Below Grade Finished Area: 893
- Above Grade Finished Area Units: square feet
- Below Grade Finished Area Units: square feet
- Above Grade Finished Area Source: Plans
- Below Grade Finished Area Source: Plans
Exterior & Lot FeaturesLearn about the exterior and lot specifics of 318 Little Avenue Unit 7
- Lot Features: Paved driveway
- Water Source: Municipal water
- Parking Total: 2
- Parking Features: Attached Garage
Location & CommunityUnderstand the neighborhood and community
- Directions: Little Ave/Huronia Rd
- Common Interest: Condo/Strata
- Subdivision Name: BA09 - Painswick
Property Management & AssociationFind out management and association details
- Association Fee: 459.44
- Association Fee Includes: Other, See Remarks
Utilities & SystemsReview utilities and system installations
- Sewer: Municipal sewage system
Tax & Legal InformationGet tax and legal details applicable to 318 Little Avenue Unit 7
- Tax Annual Amount: 3464.75
- Zoning Description: NL3
Additional FeaturesExplore extra features and benefits
- Security Features: Smoke Detectors
Room Dimensions

This listing content provided by REALTOR.ca
has
been licensed by REALTOR®
members of The Canadian Real Estate Association
members of The Canadian Real Estate Association
Nearby Listings Stat
Active listings
88
Min Price
$444,900
Max Price
$2,999,000
Avg Price
$789,305
Days on Market
45 days
Sold listings
36
Min Sold Price
$549,900
Max Sold Price
$939,900
Avg Sold Price
$715,499
Days until Sold
49 days
Nearby Places
Additional Information about 318 Little Avenue Unit 7







































