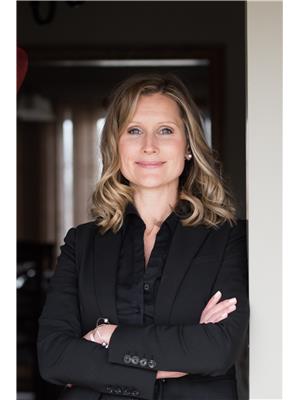39 Chippewa Drive Drive, Chatham
- Bedrooms: 5
- Bathrooms: 3
- Type: Residential
- Added: 5 days ago
- Updated: 5 days ago
- Last Checked: 4 days ago
Stunning all brick rancher with granny suite and double car garage beautifully situated in the Southwest Chatham Indian Crest subdivision. The main level has a grade entrance and the lower level has a separate rear entrance....perfect for a two family situation that allows privacy if needed. Generous room sizes, expansive windows looking over the sunken rear yard with terraced stone garden and beautiful landscaping. It also backs to green belt space with public playground, full sunsets, walking trails, schools, shopping, golf, hockey and semi pro baseball...all within walking distance. That's all the outside amenities...now the interior, it's drop dead gorgeous...three bedrooms on the main, modern kitchen, formal dining, living-room with fireplace and entertainment center. Both an enuite bath and four piece main. The lower has two access points, front and back. Lower level has two bedrooms, family room, laundry and utility room. What are you waiting for....jump on it! (id:1945)
powered by

Property Details
- Cooling: Central air conditioning, Fully air conditioned
- Heating: Forced air, Natural gas, Furnace
- Stories: 1
- Year Built: 1963
- Structure Type: House
- Exterior Features: Brick
- Foundation Details: Block
- Architectural Style: Bungalow
Interior Features
- Flooring: Hardwood
- Appliances: Refrigerator, Dishwasher, Two stoves
- Bedrooms Total: 5
Exterior & Lot Features
- Lot Features: Double width or more driveway, Concrete Driveway, Finished Driveway, Front Driveway
- Parking Features: Garage
- Lot Size Dimensions: 47.14XIRREGULAR
Location & Community
- Common Interest: Freehold
Tax & Legal Information
- Tax Year: 2023
- Tax Annual Amount: 4325.05
- Zoning Description: RES
Room Dimensions
This listing content provided by REALTOR.ca has
been licensed by REALTOR®
members of The Canadian Real Estate Association
members of The Canadian Real Estate Association


















