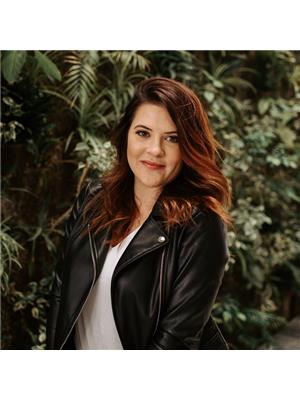728 Brownstone Unit 409, Lakeshore
- Bedrooms: 2
- Bathrooms: 2
- Living area: 1155 square feet
- Type: Apartment
- Added: 22 days ago
- Updated: 7 days ago
- Last Checked: 1 hours ago
Welcome to Beachside-Lakeshore - condo living, built in 2022 - this elegant 2 beds 2 baths unit with wide open living area, 9 feet ceilings and extra large windows. walk-in closet and ensuite bath in primary, this suite has an open concept design, stainless steel appliances in the kitchen with a quartz countertop, well sunlit living room with patio door leading to balcony for outdoor relaxation. Condo also includes an insuite laundry & storage room and 1 car garage. Conveniently located at a walking distance to a large shopping mall, restaurants, bank, pharmacy, deli and many other stores, EC row expressway is around the corner for fast transit to Windsor and close to Stellantis battery plant. status certificate available upon request. (id:1945)
powered by

Property DetailsKey information about 728 Brownstone Unit 409
Interior FeaturesDiscover the interior design and amenities
Exterior & Lot FeaturesLearn about the exterior and lot specifics of 728 Brownstone Unit 409
Location & CommunityUnderstand the neighborhood and community
Property Management & AssociationFind out management and association details
Tax & Legal InformationGet tax and legal details applicable to 728 Brownstone Unit 409
Room Dimensions

This listing content provided by REALTOR.ca
has
been licensed by REALTOR®
members of The Canadian Real Estate Association
members of The Canadian Real Estate Association
Nearby Listings Stat
Active listings
1
Min Price
$484,900
Max Price
$484,900
Avg Price
$484,900
Days on Market
22 days
Sold listings
0
Min Sold Price
$0
Max Sold Price
$0
Avg Sold Price
$0
Days until Sold
days

















