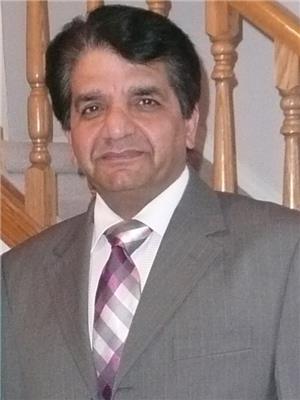11022 154 St Nw, Edmonton
- Bedrooms: 4
- Bathrooms: 2
- Living area: 97.89 square meters
- Type: Residential
- Added: 33 days ago
- Updated: 32 days ago
- Last Checked: 1 days ago
Tried and true, this very clean & cared-for bungalow presents a combined living space of 2,014 sqft, in the peaceful community of High Park. A classic floor plan presents extremely well-maintained hardwood floors running from the sunrise-welcoming front living room, past the corner fireplace, into an adjoining & accommodating dining area with vistas of the finely manicured yard with fountain out back.The kitchen has everything you need & has been tastefully updated with granite counters & island seating. Follow the hallway to 3 bedrooms, including the primary retreat, all serviced by a vintage 4pc bathroom. The grand basement has so much to offer with an enormous family room including bar & stone-faced fireplace, laundry, 3 pc bathroom with walk in shower, gigantic bedroom, & huge flex space which could be a 5th bedroom. These massive backyards are a treasure, and you will absolutely love the natural beauty this one embraces. The heated garage has 220V, and the driveway allows for RV & trailer parking! (id:1945)
powered by

Property Details
- Heating: Forced air
- Stories: 1
- Year Built: 1959
- Structure Type: House
- Architectural Style: Bungalow
Interior Features
- Basement: Finished, Full
- Appliances: Washer, Refrigerator, Central Vacuum, Dishwasher, Stove, Dryer, Oven - Built-In, Storage Shed, Window Coverings, Garage door opener, Garage door opener remote(s), Fan
- Living Area: 97.89
- Bedrooms Total: 4
- Fireplaces Total: 1
- Fireplace Features: Gas, Corner
Exterior & Lot Features
- Lot Features: Treed, Flat site, Paved lane, Lane, Wet bar, No Smoking Home
- Lot Size Units: square meters
- Parking Features: Detached Garage, RV, Heated Garage
- Building Features: Vinyl Windows
- Lot Size Dimensions: 650.65
Location & Community
- Common Interest: Freehold
Tax & Legal Information
- Parcel Number: 1485457
Additional Features
- Security Features: Smoke Detectors
Room Dimensions
This listing content provided by REALTOR.ca has
been licensed by REALTOR®
members of The Canadian Real Estate Association
members of The Canadian Real Estate Association
















