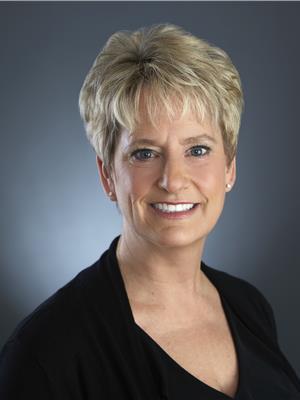, Other
- Bedrooms: 5
- Bathrooms: 4
- Living area: 169.77 square meters
- Type: Residential
- Added: 52 days ago
- Updated: 31 days ago
- Last Checked: 27 days ago
Welcome to your dream home in very nice neighborhood of MONTROSE This brand-new 6BR home is an opportunity to buy before the market heats up & will be ready for possession at the end of 2024! Very close to downtown colleges and schools , this house is a lifestyle upgrade! Covered front entry greeted by a grand foyer that sets the tone for the open-concept living & flows into the gourmet chef's kitchen bed and full bath on main . Venture upstairs to discover 3 spacious, bright & beautiful bedrooms, with 2 bathrooms designed for comfort & luxury .Prime suite is equipped with full bath his/her vanity and walk in shower . House comes with 2BR legal suite with its own separate entry and furnace So don't wait have a look and call it HOME!!! (id:1945)
Property Details
- Heating: Forced air
- Stories: 2
- Year Built: 2024
- Structure Type: House
Interior Features
- Basement: Finished, Full, Suite
- Appliances: Washer, Refrigerator, Dishwasher, Stove, Dryer, Garage door opener, Garage door opener remote(s)
- Living Area: 169.77
- Bedrooms Total: 5
Exterior & Lot Features
- Lot Features: Flat site, Lane, Exterior Walls- 2x6", No Animal Home, No Smoking Home, Level
- Parking Features: Detached Garage
- Building Features: Ceiling - 9ft
Location & Community
- Common Interest: Freehold
- Community Features: Public Swimming Pool
Tax & Legal Information
- Parcel Number: ZZ999999999
Room Dimensions
This listing content provided by REALTOR.ca has
been licensed by REALTOR®
members of The Canadian Real Estate Association
members of The Canadian Real Estate Association
















