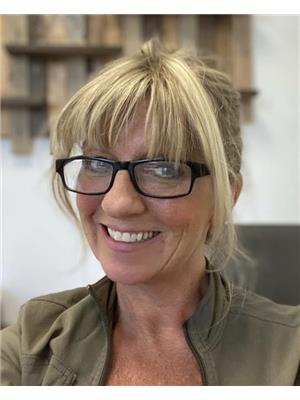23 Borden Street, St John S
- Bedrooms: 3
- Bathrooms: 2
- Living area: 1894 square feet
- Type: Residential
Source: Public Records
Note: This property is not currently for sale or for rent on Ovlix.
We have found 6 Houses that closely match the specifications of the property located at 23 Borden Street with distances ranging from 2 to 10 kilometers away. The prices for these similar properties vary between 269,900 and 499,900.
Recently Sold Properties
Nearby Places
Name
Type
Address
Distance
Bally Hally Golf & Curling Club
Establishment
100 Logy Bay Road
0.8 km
The Little Gym of St. John's
Gym
286 Torbay Rd
0.8 km
Sobeys
Grocery or supermarket
10 Elizabeth Ave
0.9 km
Sobeys
Grocery or supermarket
272 Torbay Rd
1.3 km
Ches's Fish and Chips
Restaurant
8 Highland Dr
1.4 km
Holland Nurseries
Home goods store
401 Torbay Rd
1.5 km
Lasik MD
Doctor
330 Torbay Rd
1.5 km
Super 8 St Johns
Lodging
175 Higgins Line
1.9 km
Dominion
Grocery or supermarket
20 Lake Ave
2.1 km
Boston Pizza
Restaurant
415 Stavanger Dr
2.1 km
Costco St. Johns
Pharmacy
28 Stavanger Dr
2.3 km
Tim Hortons
Cafe
551 Torbay Rd
2.4 km
Property Details
- Heating: Heat Pump
- Stories: 1
- Year Built: 1970
- Structure Type: House
- Exterior Features: Vinyl siding
- Foundation Details: Concrete
- Architectural Style: Bungalow
Interior Features
- Flooring: Laminate, Ceramic Tile, Mixed Flooring
- Appliances: Refrigerator, Dishwasher, Stove, Microwave, Alarm System
- Living Area: 1894
- Bedrooms Total: 3
Exterior & Lot Features
- Water Source: Municipal water
- Lot Size Dimensions: 54 x 115 Approx.
Location & Community
- Common Interest: Freehold
Utilities & Systems
- Sewer: Municipal sewage system
Tax & Legal Information
- Tax Year: 2024
- Tax Annual Amount: 2490
- Zoning Description: Res
Welcome to this amazing east end single-family bungalow, a perfect blend of charm and contemporary convenience. You are greeted with a large, bright, and open concept living area that is designed for both comfort and functionality, the living room featuring a gorgeous electric fireplace on a stone accent wall. Two spacious bedrooms on the main level, including a large primary bedroom with the added flexibility to convert it back to three bedrooms if required, or keep it as it is to enjoy the extra dressing space. Step outside into your private oasis: a gorgeous yard with a newly installed, high-quality deck (2020) that's perfect for outdoor entertaining and relaxation – this yard is so wonderfully private and has evening sun! The lower level offers additional living space with a large recreation room, full bathroom, storage and a generous bedroom (window does not meet egress), ideal for guests or a growing family. Inside, you'll appreciate the full heat pump system (installed 2022 along with a 200-amp electrical panel), ensuring year-round comfort with energy-efficient heating and cooling. Blown in insulation in 2024 (R-50) and the shingles were replaced in 2019, adding peace of mind and enhancing the home's curb appeal. This bungalow truly combines modern amenities with classic appeal and is 100% move in ready. Don’t miss the opportunity to make this your new home! No presentation of Offers as per Sellers instruction until 3:00 pm the 4th day of August, 2024. (id:1945)
Demographic Information
Neighbourhood Education
| Master's degree | 65 |
| Bachelor's degree | 70 |
| University / Below bachelor level | 10 |
| Certificate of Qualification | 10 |
| College | 75 |
| University degree at bachelor level or above | 150 |
Neighbourhood Marital Status Stat
| Married | 215 |
| Widowed | 30 |
| Divorced | 20 |
| Separated | 5 |
| Never married | 160 |
| Living common law | 45 |
| Married or living common law | 260 |
| Not married and not living common law | 220 |
Neighbourhood Construction Date
| 1961 to 1980 | 155 |
| 1981 to 1990 | 20 |
| 1991 to 2000 | 10 |
| 1960 or before | 35 |










