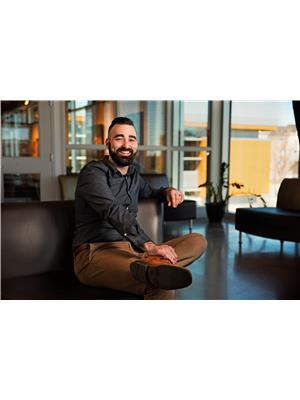7 Blackfoot Circle W, Lethbridge
- Bedrooms: 3
- Bathrooms: 3
- Living area: 1157 square feet
- Type: Residential
Source: Public Records
Note: This property is not currently for sale or for rent on Ovlix.
We have found 6 Houses that closely match the specifications of the property located at 7 Blackfoot Circle W with distances ranging from 2 to 9 kilometers away. The prices for these similar properties vary between 489,900 and 559,900.
Nearby Listings Stat
Active listings
36
Min Price
$309,900
Max Price
$820,000
Avg Price
$502,389
Days on Market
32 days
Sold listings
28
Min Sold Price
$332,000
Max Sold Price
$529,900
Avg Sold Price
$427,181
Days until Sold
42 days
Recently Sold Properties
Nearby Places
Name
Type
Address
Distance
G. S. Lakie Middle School
School
50 Blackfoot Blvd W
0.3 km
Chinook High School
School
259 Britannia Blvd W
1.1 km
Safeway
Grocery or supermarket
550 University Dr W
1.3 km
Panda Flowers West Lethbridge
Florist
550 University Dr W #21
1.5 km
Mojo's Pub & Grill
Bar
550 University Dr W #32
1.5 km
Save On Foods
Grocery or supermarket
401 Highlands Blvd W
1.6 km
Tim Hortons
Cafe
898 Heritage Blvd W
1.9 km
DAIRY QUEEN BRAZIER
Store
100 Columbia Blvd W
1.9 km
University of Lethbridge
University
4401 University Dr W
2.9 km
Fort Whoop Up
Store
Alberta 3
3.4 km
Indian Battle Park
Park
Lethbridge
3.4 km
Galt Museum & Archives
Store
502 1st St S
4.0 km
Property Details
- Cooling: Central air conditioning
- Heating: Forced air
- Year Built: 2001
- Structure Type: House
- Exterior Features: Stucco
- Foundation Details: Poured Concrete
- Architectural Style: Bi-level
Interior Features
- Basement: Finished, Full
- Flooring: Tile, Laminate, Carpeted
- Living Area: 1157
- Bedrooms Total: 3
- Fireplaces Total: 1
- Above Grade Finished Area: 1157
- Above Grade Finished Area Units: square feet
Exterior & Lot Features
- Lot Size Units: square feet
- Parking Total: 4
- Parking Features: Attached Garage
- Lot Size Dimensions: 4802.00
Location & Community
- Common Interest: Freehold
- Street Dir Suffix: West
- Subdivision Name: Indian Battle Heights
Tax & Legal Information
- Tax Lot: 1
- Tax Year: 2024
- Tax Block: 14
- Parcel Number: 0028659274
- Tax Annual Amount: 4054.92
- Zoning Description: R-SL
Welcome to 7 Blackfoot Circle. A delightful one-owner, well-maintained bi-level home perfectly situated close to G.S. Lakie Middle School backing Blackfoot Park! This residence offers comfort and convenience, making it an ideal choice for families. As you step inside, you'll be greeted by high ceilings and an open floor plan that seamlessly connects the living, dining, and kitchen areas, creating a spacious and inviting atmosphere. The home features three generous bedrooms and a large office that could serve as a fourth bedroom, providing plenty of space for everyone in the family. The lower level boasts a large family room with a gas fireplace, offering an excellent area for relaxation, movie nights, or a play area for children. Outside, the fully fenced yard provides privacy and a secure space for children and pets to play. A double attached garage with a large driveway, as well as ample off-street parking, completes this property. This home also comes with newer appliances, A/C, central vac, and other convenience features to make your home more comfortable. (id:1945)
Demographic Information
Neighbourhood Education
| Master's degree | 15 |
| Bachelor's degree | 75 |
| Certificate of Qualification | 25 |
| College | 90 |
| Degree in medicine | 10 |
| University degree at bachelor level or above | 100 |
Neighbourhood Marital Status Stat
| Married | 215 |
| Widowed | 10 |
| Divorced | 35 |
| Separated | 10 |
| Never married | 220 |
| Living common law | 65 |
| Married or living common law | 280 |
| Not married and not living common law | 275 |
Neighbourhood Construction Date
| 1981 to 1990 | 15 |
| 1991 to 2000 | 160 |
| 2001 to 2005 | 50 |
| 2006 to 2010 | 10 |
| 1960 or before | 10 |










