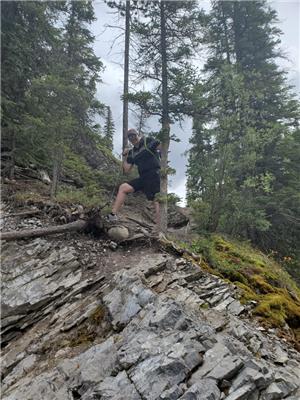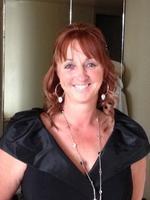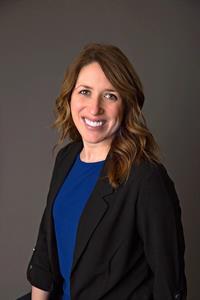705 8 Street, Fox Creek
- Bedrooms: 3
- Bathrooms: 3
- Living area: 1234 square feet
- Type: Residential
- Added: 8 days ago
- Updated: 4 days ago
- Last Checked: 7 hours ago
This bungalow on a massive corner lot is all about LOCATION, being within a block from the Marnevic playground and the BMX bike park and only a short 2 block walk to the school makes it ideal for growing families. As you enter the house, you are greeted with a nice and bright sunken living room from windows that are almost floor to ceiling. The dining room has hardwood flooring which extends into the kitchen and down the hallway. The kitchen has nice oak cabinets, and plenty of them. There is also another big window allowing you to watch the children play in the backyard. All three bedrooms have had new laminate flooring installed. The primary bedroom features a 2-piece ensuite with linen closet, and a large walk-in closet with adjustable organizers. The entire main floor was recently painted in a nice neutral color palate that will go with almost any décor choices. Heading downstairs you’ll find a nice mudroom area off the side-door. Downstairs there is a nice sized family room, 3-pce bathroom and a den/office space. There is a substantial laundry room, and a great unfinished space with unlimited potential. Outside there is a large stone patio in the backyard, as well as a 12 ft x 38 ft shed for all your storage needs, that has a tilt-up door on the end for access with your larger items. RV/Boat/ATV access/storage into the backyard has been made easy with a reinforced 16 ft gate. The heated oversized single garage will be a nice place to park the car in the winter months and the four-car driveway allows for plenty of parking as well. Come check out this house, you wont be disappointed. (id:1945)
powered by

Show More Details and Features
Property DetailsKey information about 705 8 Street
Interior FeaturesDiscover the interior design and amenities
Exterior & Lot FeaturesLearn about the exterior and lot specifics of 705 8 Street
Location & CommunityUnderstand the neighborhood and community
Utilities & SystemsReview utilities and system installations
Tax & Legal InformationGet tax and legal details applicable to 705 8 Street
Additional FeaturesExplore extra features and benefits
Room Dimensions

This listing content provided by REALTOR.ca has
been licensed by REALTOR®
members of The Canadian Real Estate Association
members of The Canadian Real Estate Association
Nearby Listings Stat
Nearby Places
Additional Information about 705 8 Street














