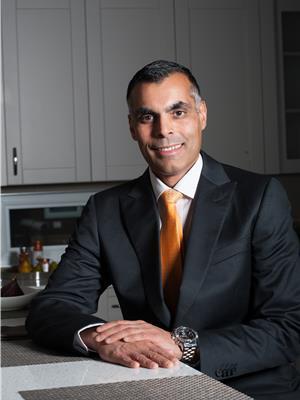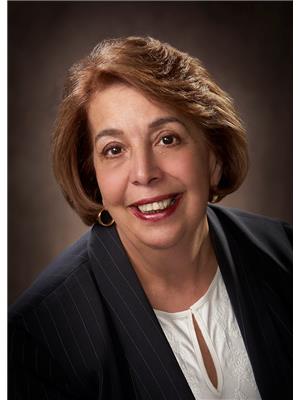7316 Klapstein Cr Sw, Edmonton
- Bedrooms: 3
- Bathrooms: 3
- Living area: 136.66 square meters
- Type: Residential
- Added: 29 days ago
- Updated: 14 days ago
- Last Checked: 5 hours ago
Introducing the Versa Impression 18, a thoughtfully designed home that combines functionality with modern style. This stunning residence features an open-concept living room and galley-style kitchen, creating a seamless flow for everyday living and entertaining. Enjoy intimate dinners at the large, separate dining room, while the convenient walk-in pantry adds valuable storage space. The ensuite boasts a luxurious drop in tub, while the side-by-side upstairs laundry makes washing and drying a breeze. The interior style is highlighted in Slate, enhancing the homes modern appeal. The developed basement recreation room provides the perfect setting for family fun and gatherings. Additional features not shown include gas line for BBQ, a metro contemporary square fireplace, and elegant glass railings. Experience the perfect blend of comfort and style with the Versa Impression 18! *photos are for representation only. Colours and finishing may vary* (id:1945)
powered by

Property DetailsKey information about 7316 Klapstein Cr Sw
Interior FeaturesDiscover the interior design and amenities
Exterior & Lot FeaturesLearn about the exterior and lot specifics of 7316 Klapstein Cr Sw
Location & CommunityUnderstand the neighborhood and community
Tax & Legal InformationGet tax and legal details applicable to 7316 Klapstein Cr Sw
Additional FeaturesExplore extra features and benefits
Room Dimensions

This listing content provided by REALTOR.ca
has
been licensed by REALTOR®
members of The Canadian Real Estate Association
members of The Canadian Real Estate Association
Nearby Listings Stat
Active listings
88
Min Price
$365,000
Max Price
$1,799,000
Avg Price
$617,408
Days on Market
63 days
Sold listings
34
Min Sold Price
$310,000
Max Sold Price
$1,030,000
Avg Sold Price
$617,017
Days until Sold
74 days
Nearby Places
Additional Information about 7316 Klapstein Cr Sw
















