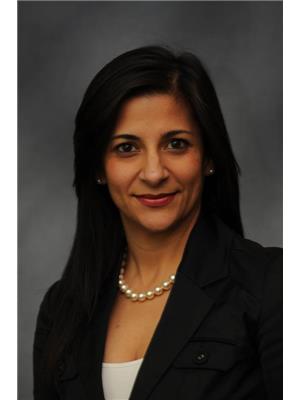10411 Cityscape Drive Ne, Calgary
- Bedrooms: 3
- Bathrooms: 3
- Living area: 1441.34 square feet
- Type: Townhouse
- Added: 30 days ago
- Updated: 11 days ago
- Last Checked: 4 hours ago
Welcome to this stunning 3-bedroom, 2.5-bathroom townhouse in Cityscape, Calgary, built in May 2023. Main Floor => Open concept layout with a welcoming front porch, high-end flooring, pot lighting, stainless steel appliances, quartz countertops, ample cabinet storage, trendy backsplash, and center island. Includes a 2-piece bathroom and mudroom with shelves for extra storage.Upper Floor => You'll find two well-sized bedrooms, a full bathroom, and a luxurious master suite complete with a 4-piece ensuite bathroom, with private balcony and long walk-in closet. And a full-size laundry with tiles floor.Garage => Attached double garage with extra asphalt pad outside for 2 more cars.Basement => Unfinished with roughed-in plumbing for customization. Possibility to make basement external door in garage.Location => 2-3 minute walk to Cityscape Square Plaza with amenities like Daycare, Sanjha Punjab Grocery Store, McDonald's, Subway, Starbucks, Bell Telecom, 7-Eleven with Gas Station + Car Wash, Barber Shop, Family Care Clinic (eye care, physio/chiro), Pharmacy, Dollarama, Domino's Pizza, and more. (id:1945)
powered by

Property Details
- Cooling: None
- Heating: Forced air, Natural gas
- Stories: 2
- Year Built: 2023
- Structure Type: Row / Townhouse
- Exterior Features: Vinyl siding
- Foundation Details: Poured Concrete
- Construction Materials: Wood frame
Interior Features
- Basement: Unfinished, Full
- Flooring: Tile, Carpeted, Vinyl Plank
- Appliances: Washer, Refrigerator, Range - Electric, Dishwasher, Dryer, Microwave, Hood Fan, Garage door opener
- Living Area: 1441.34
- Bedrooms Total: 3
- Bathrooms Partial: 1
- Above Grade Finished Area: 1441.34
- Above Grade Finished Area Units: square feet
Exterior & Lot Features
- Lot Features: Back lane, PVC window, No Animal Home, No Smoking Home
- Lot Size Units: square meters
- Parking Total: 4
- Parking Features: Attached Garage, Concrete
- Lot Size Dimensions: 161.00
Location & Community
- Common Interest: Freehold
- Street Dir Suffix: Northeast
- Subdivision Name: Cityscape
Tax & Legal Information
- Tax Lot: 38
- Tax Year: 2024
- Tax Block: 23
- Parcel Number: 0038169918
- Tax Annual Amount: 3256
- Zoning Description: DC
Room Dimensions
This listing content provided by REALTOR.ca has
been licensed by REALTOR®
members of The Canadian Real Estate Association
members of The Canadian Real Estate Association
















