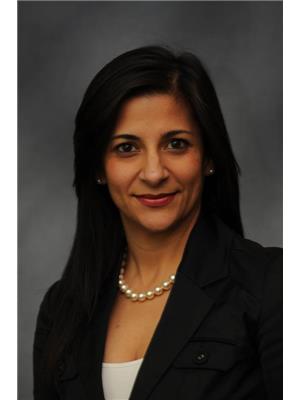121 Hidden Valley Villas Nw, Calgary
- Bedrooms: 2
- Bathrooms: 1
- Living area: 791 square feet
- Type: Townhouse
- Added: 20 hours ago
- Updated: 19 hours ago
- Last Checked: 11 hours ago
This well-laid-out 4-level split townhouse offers a fantastic amount of living space in a charming, well-maintained END UNIT, perfect for families or those seeking extra room. Situated in the pet and family-friendly complex of The Willows, this home impresses right from the start with its ABUNDANT NATURAL LIGHT thanks to an array of large windows. The open-concept floor plan creates a spacious feel, with a large living room and adjoining dining area featuring easy-to-maintain laminate flooring. The kitchen is roomy and fully equipped with all appliances, offering plenty of space for preparing meals. Upstairs, you'll find a generous primary bedroom with a WALK IN CLOSET, and a 4-piece bathroom that includes both a separate tub and seperate shower stall plus a second bedroom. One of the standout features of this home is the WALK OUT Lower level, which opens directly onto the PRIVATE BACKYARD PATIO, perfect for outdoor relaxation or entertaining. This level also boasts a huge family room complete with an attractive gas fireplace and a large walk-in closet for extra storage. The basement remains unfinished, offering a blank canvas for your creative ideas. With 10-foot ceilings on the main and the warmth of the gas fireplace in the second living room, this townhouse balances style and comfort beautifully. Located close to schools, shopping, and major routes like Deerfoot Trail and Country Hills Boulevard, this home offers easy access to the rest of the city while maintaining a sense of community. Just across the road from Country Hills Golf Course, various parks and walking paths, Vivo Centre, this is perfect to compliment your active lifestyle and love of the outdoors. Ample big box retail chains and restaurants offer many choices for shopping and dining. (id:1945)
powered by

Property Details
- Cooling: None
- Heating: Forced air
- Year Built: 1997
- Structure Type: Row / Townhouse
- Foundation Details: Poured Concrete
- Architectural Style: 4 Level
- Construction Materials: Wood frame
Interior Features
- Basement: Full, Walk out
- Flooring: Laminate, Carpeted, Linoleum
- Appliances: Refrigerator, Dishwasher, Stove, Microwave, Window Coverings, Washer & Dryer
- Living Area: 791
- Bedrooms Total: 2
- Fireplaces Total: 1
- Above Grade Finished Area: 791
- Above Grade Finished Area Units: square feet
Exterior & Lot Features
- Lot Features: Parking
- Lot Size Units: square meters
- Parking Total: 1
- Lot Size Dimensions: 192.00
Location & Community
- Common Interest: Condo/Strata
- Street Dir Suffix: Northwest
- Subdivision Name: Hidden Valley
- Community Features: Golf Course Development, Pets Allowed With Restrictions
Property Management & Association
- Association Fee: 295
- Association Name: First Service Residential
- Association Fee Includes: Common Area Maintenance, Property Management, Waste Removal, Ground Maintenance, Insurance, Parking, Reserve Fund Contributions
Tax & Legal Information
- Tax Year: 2024
- Parcel Number: 0027087650
- Tax Annual Amount: 1760
- Zoning Description: M-CG d44
Room Dimensions
This listing content provided by REALTOR.ca has
been licensed by REALTOR®
members of The Canadian Real Estate Association
members of The Canadian Real Estate Association
















