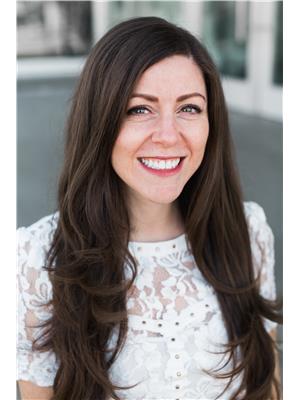8900 Jim Bailey Road Unit 45, Kelowna
- Bedrooms: 3
- Bathrooms: 2
- Living area: 1356 square feet
- Type: Mobile
- Added: 25 days ago
- Updated: 25 days ago
- Last Checked: 7 hours ago
Just like New! Turn the key and start enjoying this incredible Manufactured home in Deer Meadows Estates! Features 3 bedrooms and 2 full baths ( Full Private Ensuite). Wide open design with modern flooring, paint and fixtures. High end finishings and appliances throughout! Tucked away from new construction and roads. Fully landscaped and fenced backyard with large storage shed and patio. Don't miss out on your chance to be the first to view this gorgeous home! Secure Lease (traditional financing is possible) NO GST, NO PTT! Airbnb/Short term rental friendly! (id:1945)
powered by

Property DetailsKey information about 8900 Jim Bailey Road Unit 45
Interior FeaturesDiscover the interior design and amenities
Exterior & Lot FeaturesLearn about the exterior and lot specifics of 8900 Jim Bailey Road Unit 45
Property Management & AssociationFind out management and association details
Utilities & SystemsReview utilities and system installations
Tax & Legal InformationGet tax and legal details applicable to 8900 Jim Bailey Road Unit 45
Room Dimensions

This listing content provided by REALTOR.ca
has
been licensed by REALTOR®
members of The Canadian Real Estate Association
members of The Canadian Real Estate Association
Nearby Listings Stat
Active listings
19
Min Price
$204,900
Max Price
$529,000
Avg Price
$364,963
Days on Market
75 days
Sold listings
2
Min Sold Price
$270,000
Max Sold Price
$435,000
Avg Sold Price
$352,500
Days until Sold
59 days















