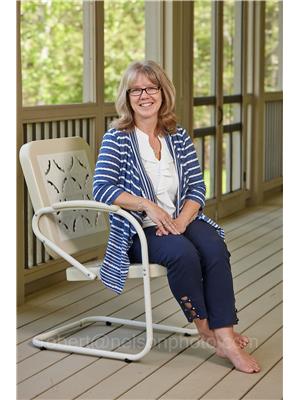1055 East Walker Lake Drive, Lake Of Bays
- Bedrooms: 3
- Bathrooms: 2
- Living area: 1485 square feet
- Type: Residential
- Added: 4 days ago
- Updated: 2 days ago
- Last Checked: 5 hours ago
Nestled in the serene landscape of Muskoka, this enchanting 3-bedroom, 2-bathroom bungalow offers an idyllic escape with breathtaking west-facing views of Walker Lake. Boasting 100 feet of pristine lake frontage and a boating speed limit of 12 klm/hr, this cottage is perfectly positioned to capture stunning sunset vistas that light up the sky and water in a spectacular display of colours. Step inside to discover a cozy and inviting interior, complete with 2 charming wood stoves and an additional fireplace that provide warmth and ambiance throughout the year. The heart of this home features large windows that not only illuminate the space with natural light but also offer unobstructed views of the shimmering lake, making every moment at home feel like a tranquil lakeside getaway. The thoughtful layout includes a spacious lower-level living room, ideal for entertaining or relaxing with family and friends. Each bedroom is comfortably sized, ensuring that everyone has their own peaceful retreat. The bathrooms are well-appointed, providing all the comforts and convenience needed in a home. Outside, the expansive deck is the perfect spot for morning coffees, evening cocktails, or simply soaking in the panoramic views of Walker Lake in addition to the thoughtful screened in portion of deck is an entertainer’s dream and a peaceful haven for quiet reflection. This property also benefits from its proximity to local trails, offering ample opportunities for outdoor adventures like hiking and biking. Despite its secluded feel, it is conveniently close to town, providing easy access to shops, dining, and entertainment. Whether you're looking for a year-round residence or a seasonal sanctuary, 1055 East Walker Lake Drive promises a lifestyle filled with peace, privacy, and natural beauty. Don’t miss the chance to own this slice of paradise in Muskoka. (id:1945)
powered by

Property Details
- Cooling: None
- Heating: Baseboard heaters, Electric
- Stories: 1
- Year Built: 1975
- Structure Type: House
- Exterior Features: Wood
- Architectural Style: Bungalow
- Construction Materials: Wood frame
Interior Features
- Basement: Partially finished, Partial
- Appliances: Refrigerator, Stove
- Living Area: 1485
- Bedrooms Total: 3
- Fireplaces Total: 3
- Fireplace Features: Wood, Stove
- Above Grade Finished Area: 1144
- Below Grade Finished Area: 341
- Above Grade Finished Area Units: square feet
- Below Grade Finished Area Units: square feet
- Above Grade Finished Area Source: Other
- Below Grade Finished Area Source: Other
Exterior & Lot Features
- View: Direct Water View
- Lot Features: Country residential, Recreational
- Water Source: Lake/River Water Intake
- Lot Size Units: acres
- Parking Total: 4
- Water Body Name: Walker Lake
- Lot Size Dimensions: 0.5
- Waterfront Features: Waterfront
Location & Community
- Directions: HWY 60, to Limberlost Rd/Muskoka District Road 8, turn left on Walker Lake Drive, Turn Right onto East Walker Lake Dr.
- Common Interest: Freehold
- Subdivision Name: Sinclair
Utilities & Systems
- Sewer: Septic System
Tax & Legal Information
- Tax Annual Amount: 2824
- Zoning Description: WR
Room Dimensions
This listing content provided by REALTOR.ca has
been licensed by REALTOR®
members of The Canadian Real Estate Association
members of The Canadian Real Estate Association
















